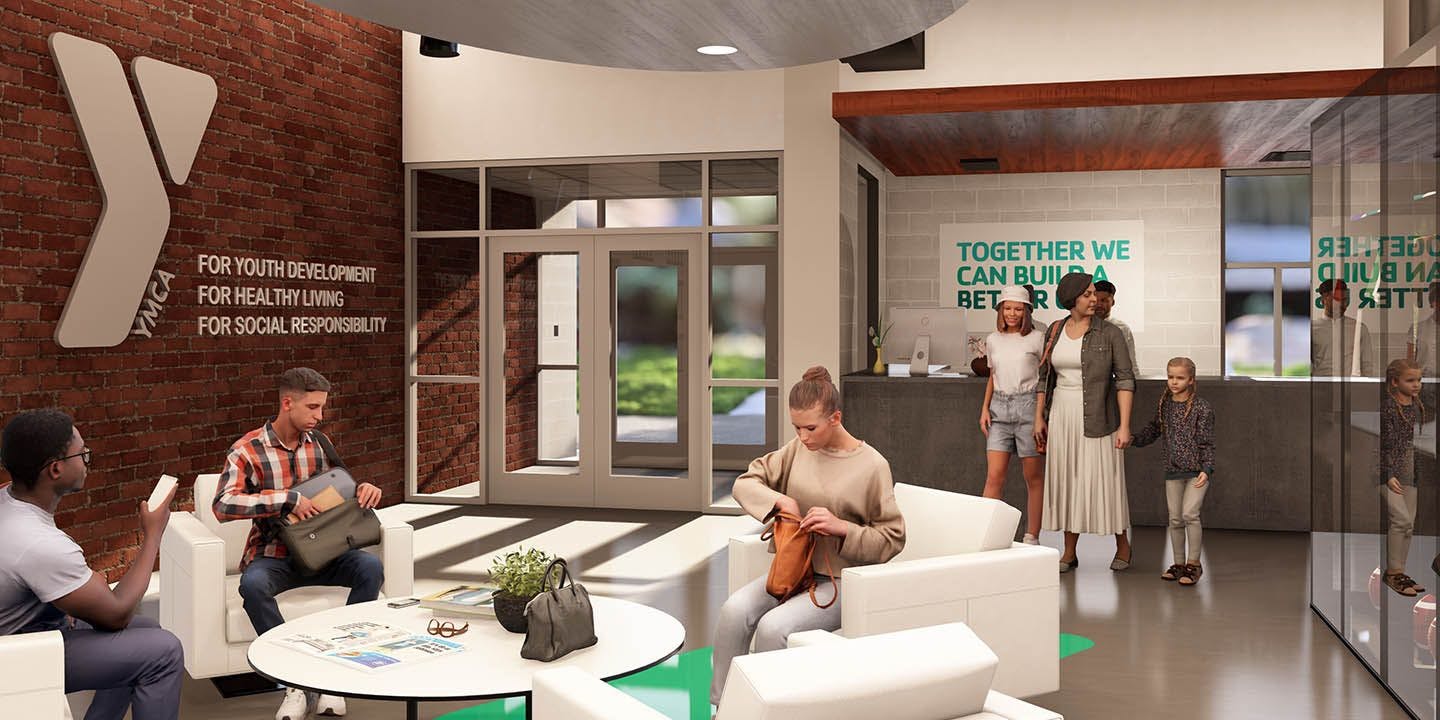Project Focus: Wheeling YMCA
Mills Group is working with YMCA Wheeling to design an addition and renovations to their current facility. The project scope includes a 9,000 square foot addition over the existing north gymnasium which will allow for existing weight machines to be moved to the center of the upper floor and a running track installed around the perimeter.
The addition will include new exterior and interior stair towers, elevator, and upper floor restrooms. The existing facility will receive renovations to the front entry lobby, sales counter, an expanded childcare center, new exterior signage, and replacement of the pool dehumidification unit.
Employee Focus: Anniversaries
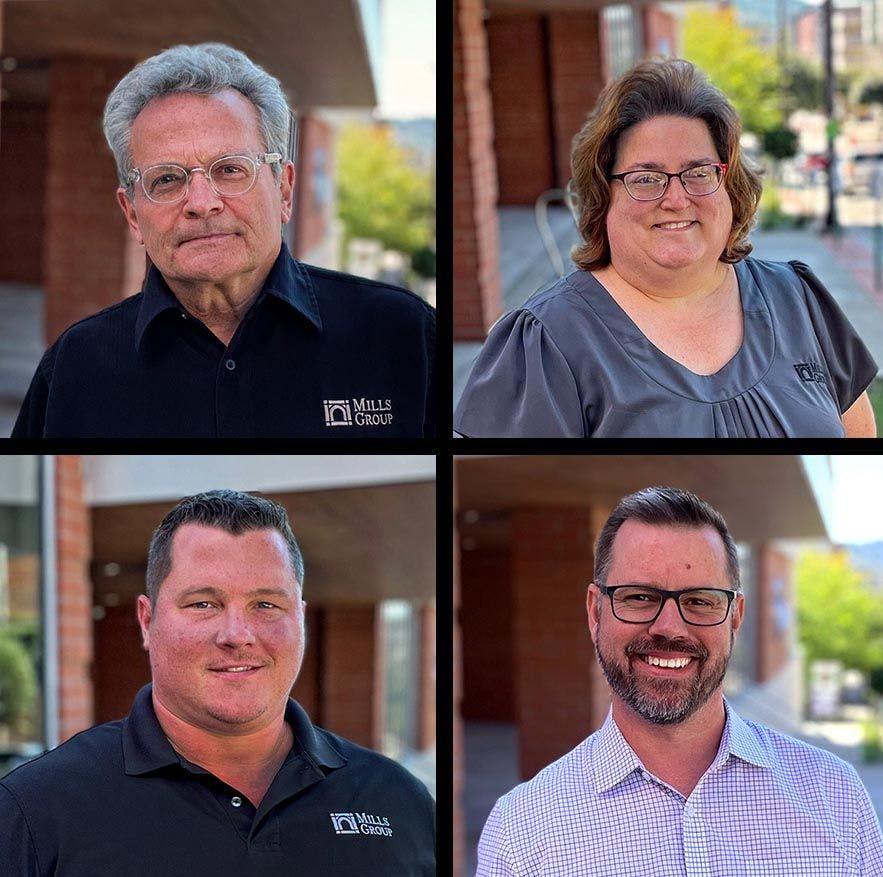
Happy Anniversary to Victor Greco, Julie Doerr, Ryan Baker, and Chris Clark for 10 years at Mills Group!
Employee Focus: New Hire

We are pleased to announce our new Architectural Design Associate, Xinyao Tignor!
Xinyao joined Mills Group in our Morgantown location. With over 10 years of diverse work experience located in Washington DC, Virginia, and New Mexico, Xinyao has been involved in a wide range of different project types.
Xinyao accomplished her Master of Architecture degree in University of New Mexico with Henry Adams Medal of excellence from AIA.
In her free time, Xinyao enjoys listening to music, outdoor biking, reading architecture books, and spending quality time with her family in West Virginia.
Tech Focus: FPV Drones
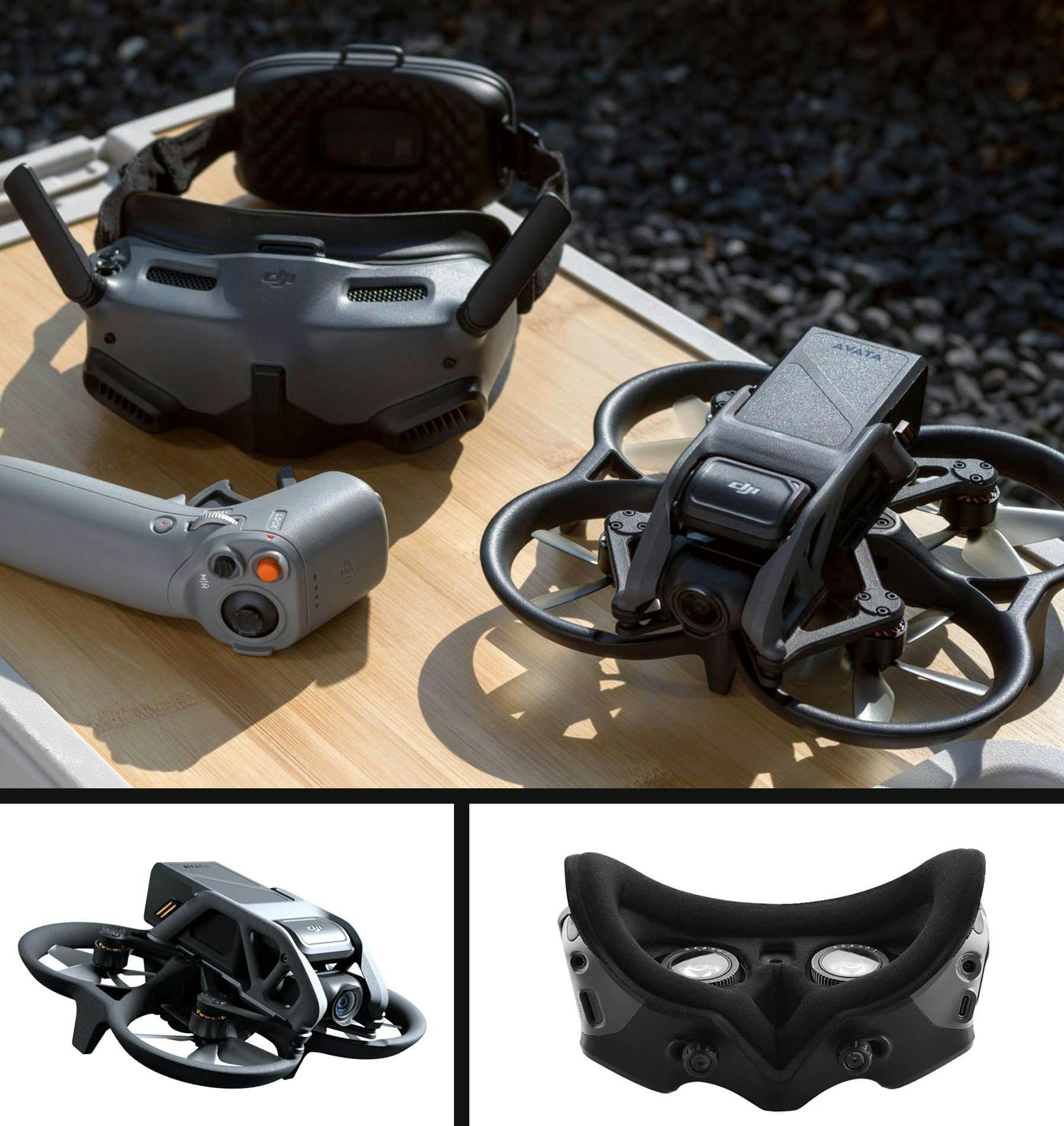
Mills Group's drone fleet is growing!
We have begun utilizing FPV drones to assist in data gathering and marketing efforts. FPV stands for "first-person view" and is a method used to control drones from the driver or pilot's viewpoint. FPV drones contain a video camera that broadcasts live footage back to the pilot on ground and can be seen via a headset or goggles.
Because of this technology and the small and nimble size of the drone, we can fly into hard-to-reach/see areas, capture more dynamic and captivating video, and offer our clients a much more in-depth and personalized service.
Morgantown Landscape Design

This beautiful residence in Falling Water was craving a new backyard landscape design and Mills Group was honored to be the chosen designer.
This past year we worked to utilize the grassy hillside to craft a one-of-a-kind, 60' long winding stream with multiple waterfall focal points, large scale stone bridge and steps, retaining wall, boulders, planting beds, and seating area perched at the top of the hill complete with a fire ring.
The transformative design was expertly installed this fall by Halterman Landscape and has completely changed how the Client enjoys their home's exterior space. Exiting their back doors, they are greeted with the soft white noise of falling water, low-voltage lighting trailing the pathway, and lush landscape huddled against hand-placed natural boulders speckled across the hillside.
Suncrest Residence

Recently Mills Group finished the site plan and conceptual design for a residential addition and complete landscape overhaul.
This unique and historic Morgantown home built in 1928 was the subject of a design that was meant to enhance the connectivity between a new garage structure, interstitial space (mud room & sun porch), and an existing kitchen and living room. The existing driveway, hillside landscape, and location of the currently disconnected garage were unfortunately not conducive to a smooth or quick entry experience for the homeowners or guests.
Mills Group looked at several different locations in the side yard for the new garage and porch structure in an effort to maximize space, offer tight connections between new and old architecture, create and enhance new lawn areas, and promote the verticality of the site with aesthetically pleasing retaining wall structures.
Oglebay Wilson Lodge
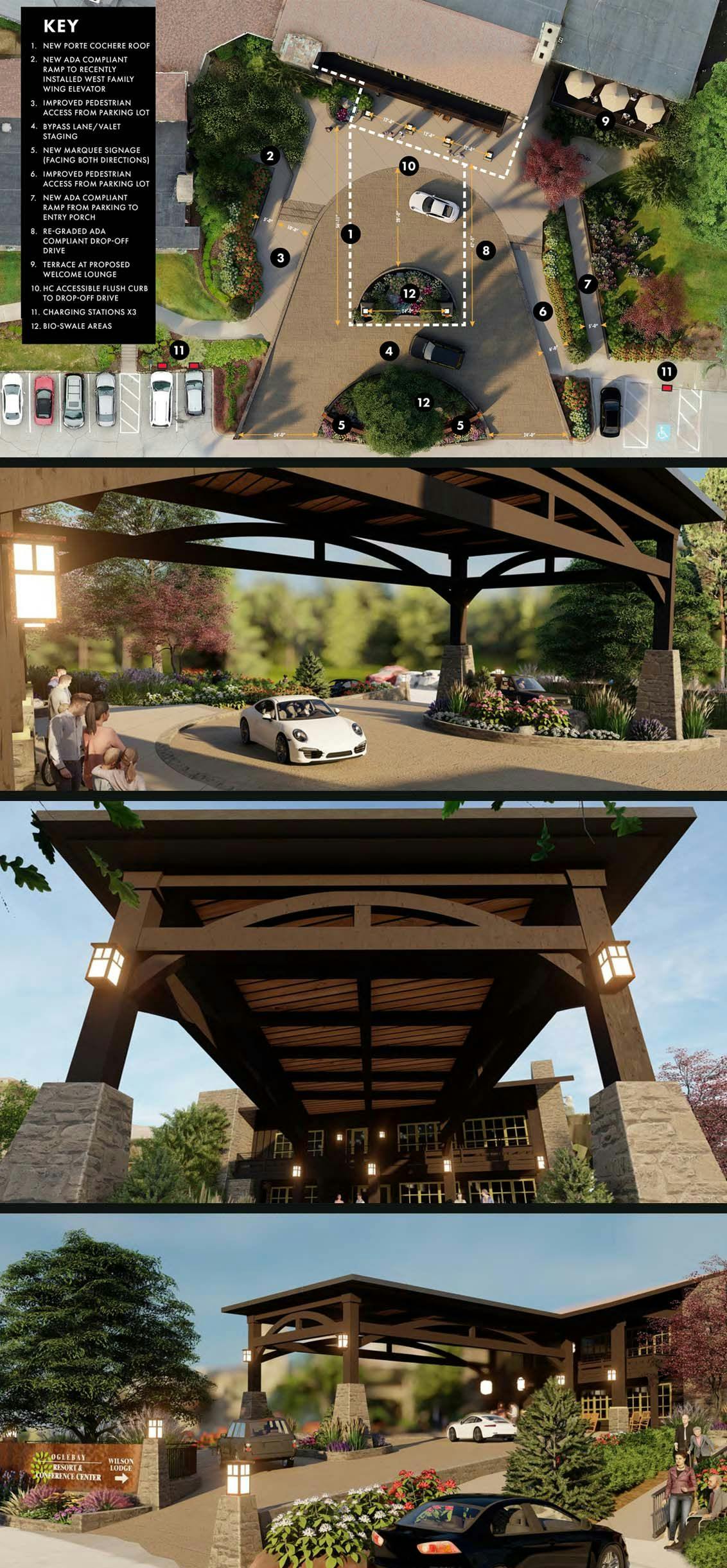
Mills Group is excited to be leading the renovations to Wilson Lodge at Oglebay Resort. We are currently under construction of the new Porte Cochere Entrance and the renovations to the Glassworks Grill & ihlenfeld Dining Rooms.
The Porte Cochere project is the renovation of approximately 67,300 sq.ft. of the existing drive, parking and entrance to Wilson Lodge. The site improvements include new sidewalks, driveway, parking areas and new stone clad concrete piers marking the drive entry to the Porte cochere cul de sac.
The Glassworks Grill & Ihlenfeld Dining Rooms project is the renovation of approximately 8,100 sq.ft. of existing dining space within Wilson Lodge. Interior renovations include new floor, wall and ceiling finishes; rearrangement of the Glassworks bar; opening the walls between the Glassworks bar/dining to the Lake View dining space; improvement to ADA accessibility via new ramps and HC lifts; and renovations to the HVAC ductwork, diffusers and controls that will happen simultaneously with the replacement of the dining room RTUs.
Zion Baptist Probono
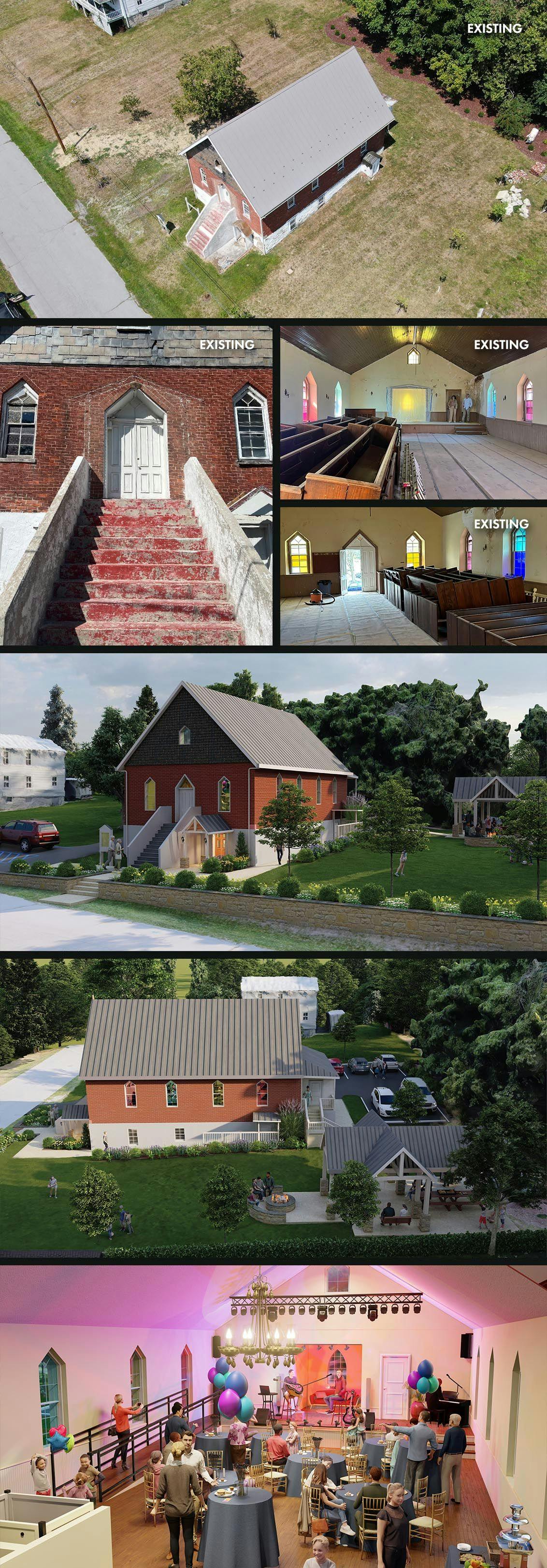
The First Zion Baptist Church, located in Harpers Ferry, WV was a recipient of the Mills Group Pro bono Architectural services.
The First Zion initiative proposes a full restoration of the former church building, including exterior, interior, and site improvements. The project will restore and use the building as a community center. The scope of work includes the stabilization and selective restoration of the existing masonry facade, exterior windows and doors, sloped metal roof, and slate-clad gables.
On the interior, a full renovation and modernization are planned. Interior modernization will include the mechanical, electrical, and plumbing systems. This scope will also include abatement, fire protection and handicap accessibility throughout the building to meet code. The new interior work includes walls, ceilings, and finishes.
