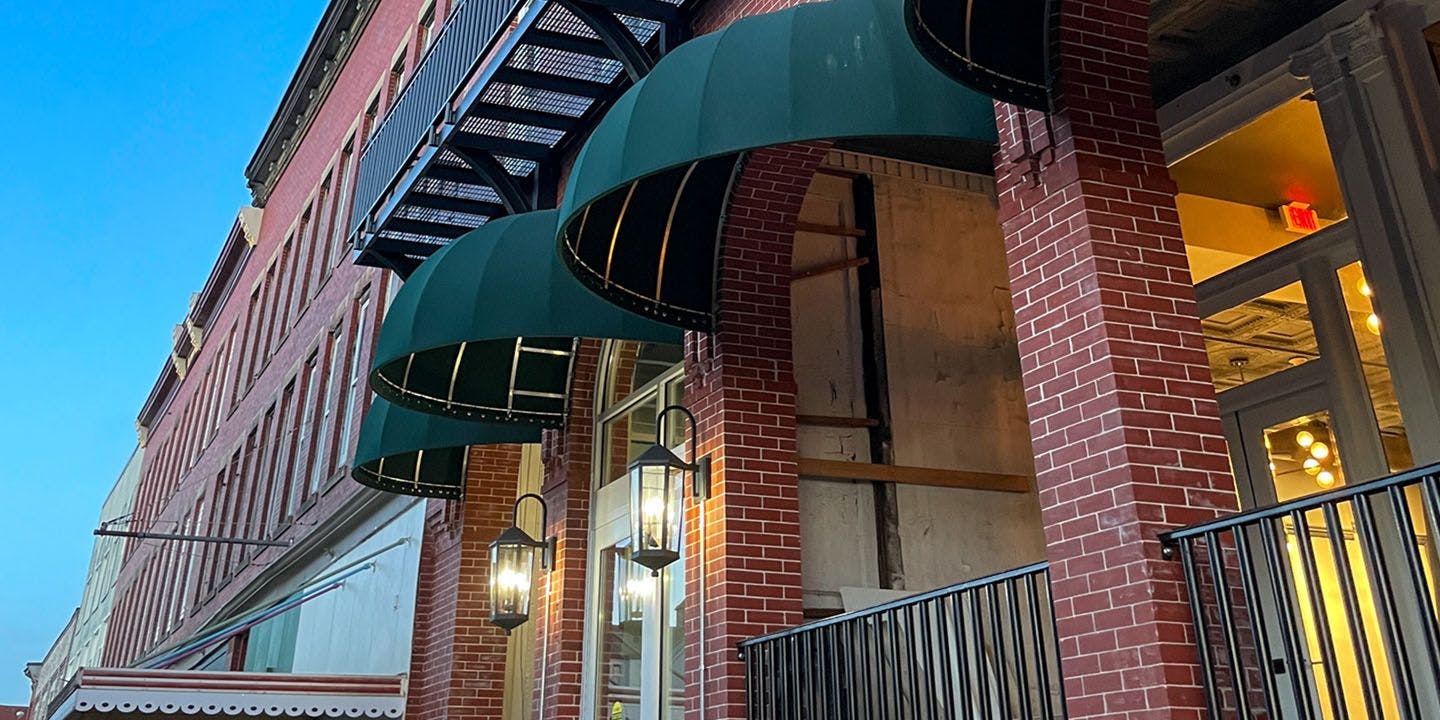Tygart Valley Hotel
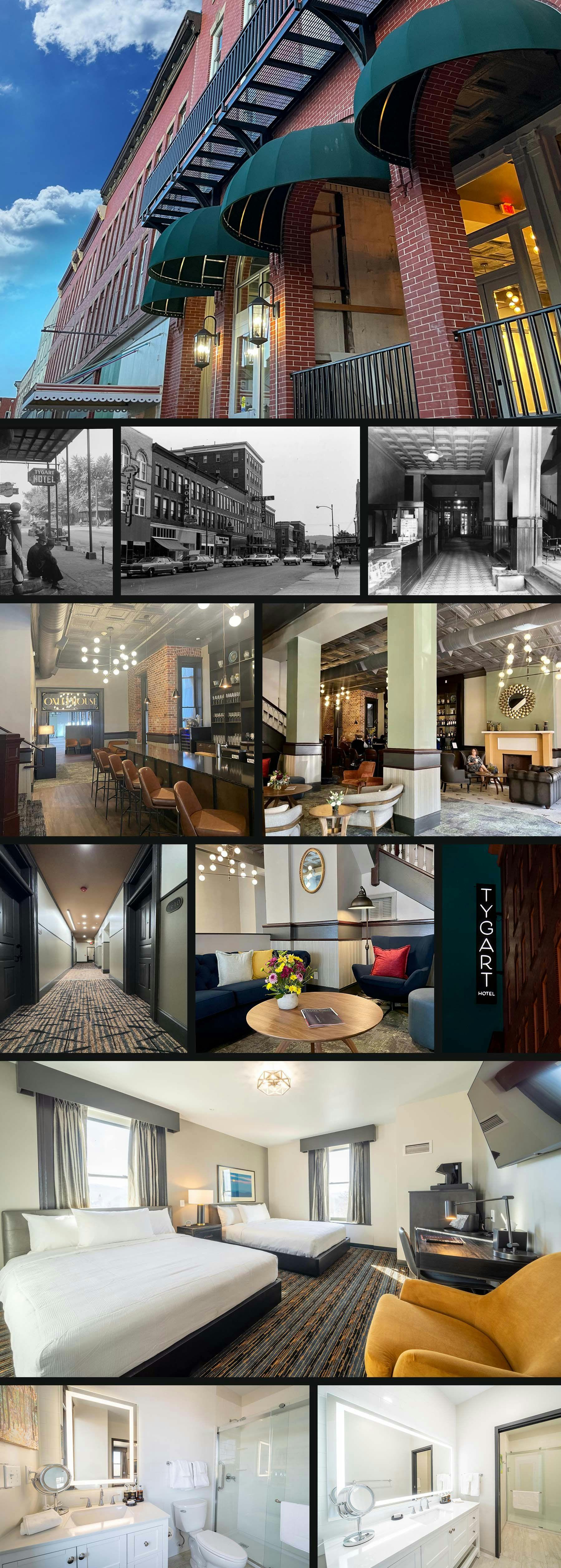
Mills Group was hired by the Woodlands Development Group to design a sensitive rehabilitation of the Historic Tygart Hotel in Elkins, WV. Our design of the 56-room boutique hotel will maintain the historic integrity of the building while adapting it to a modern use. The design included a full restaurant and bar on the first floor, now named the Oxley House, and a banquet room that will lead out to a balcony on the second floor. The renovated hotel will stimulate Elkins’ economy and reinvigorate the downtown area. This project took advantage of Historic Tax Credit and New Market Tax Credit programs administered by the State and Federal Governments.
The interior design preserved iconic elements from the original construction and pay homage to the local industries, history, and artisans. All of the art found inside the hotel is from local artisans. The modern, comfortable rooms highlight the culture of not only Elkins but the region as well. Queen, Double Queen, King, and King Suites are now available in addition to the public spaces of the restaurant, lobby, and meeting rooms.
The Tygart Hotel is a Choice, Ascend Collection hotel that had its grand opening in March 2024. For more information, see their website: HOME - Tygart Hotel | Elkins, West Virginia Boutique Lodging
Employee Focus: Ryan Hess

In January, Mills Group Principal Ryan Hess was voted and sworn in to a position on AIA WV’s Executive Committee, or commonly known as ExComm. The term is three-years, and he is one of three members serving on the committee, which consists of the voting board of AIA WV.
Primary functions of the board include Governance, Policy and Position Development, Visioning, and Fiduciary Responsibilities.
Ryan is excited to contribute to statewide industry events, be a resource to the profession, and develop young talent within the state.
Employee Focus: Dan Garvin
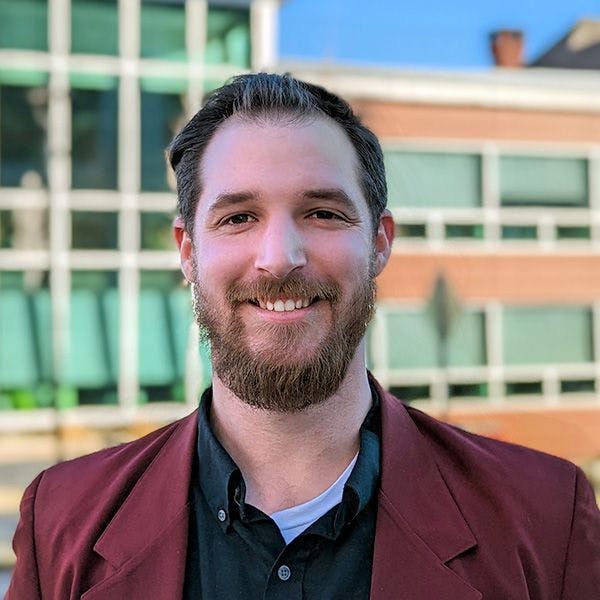
After meeting the licensure requirements of education, experience, and exams, Dan Garvin successfully obtained his license to practice architecture in the state of West Virginia on August 2, 2023. Dan is proud to be the first Architect to get licensed upon completing Fairmont State University’s Master of Architecture program.
Mills Group celebrates Dan's achievement and looks forward to the great things he will accomplish in the years to come!
Employee Focus: Michael West

In February, Michael West passed his final Architectural Registration Exam, officially making him one of West Virginia’s newest architects.
The process for getting an architecture license includes three “E” criteria: education, experience, and exams. Michael received his accredited degree from the University of Texas at Austin before making West Virginia his new home. While working at Mills Group to gain the remaining amount of experience required, he began taking the ARE: a series of six rigorous exams addressing various aspects of the industry.
Michael is excited to continue involving himself in his community, continue learning, and improving the built environment.
Employee Focus: Anniversaries
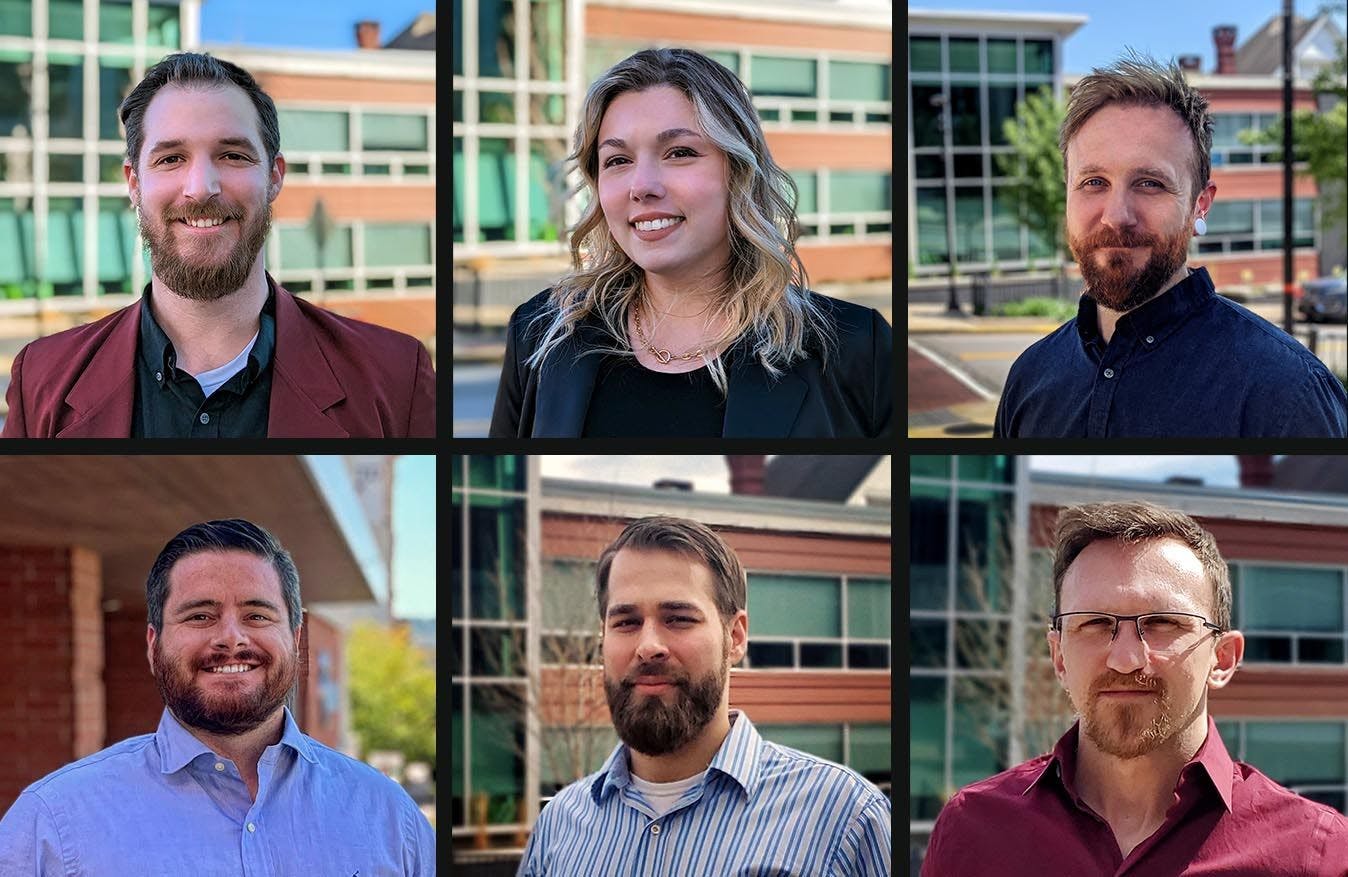
Happy Anniversary to Dan Garvin (1 year), Hannah Tarcy (1 year), Ryan McClain (7 years), Logan Patrick (6 years), Stephen DeNeui (2 years) and RJ Spellman (2 years).
Tech Focus: Ray Tracing
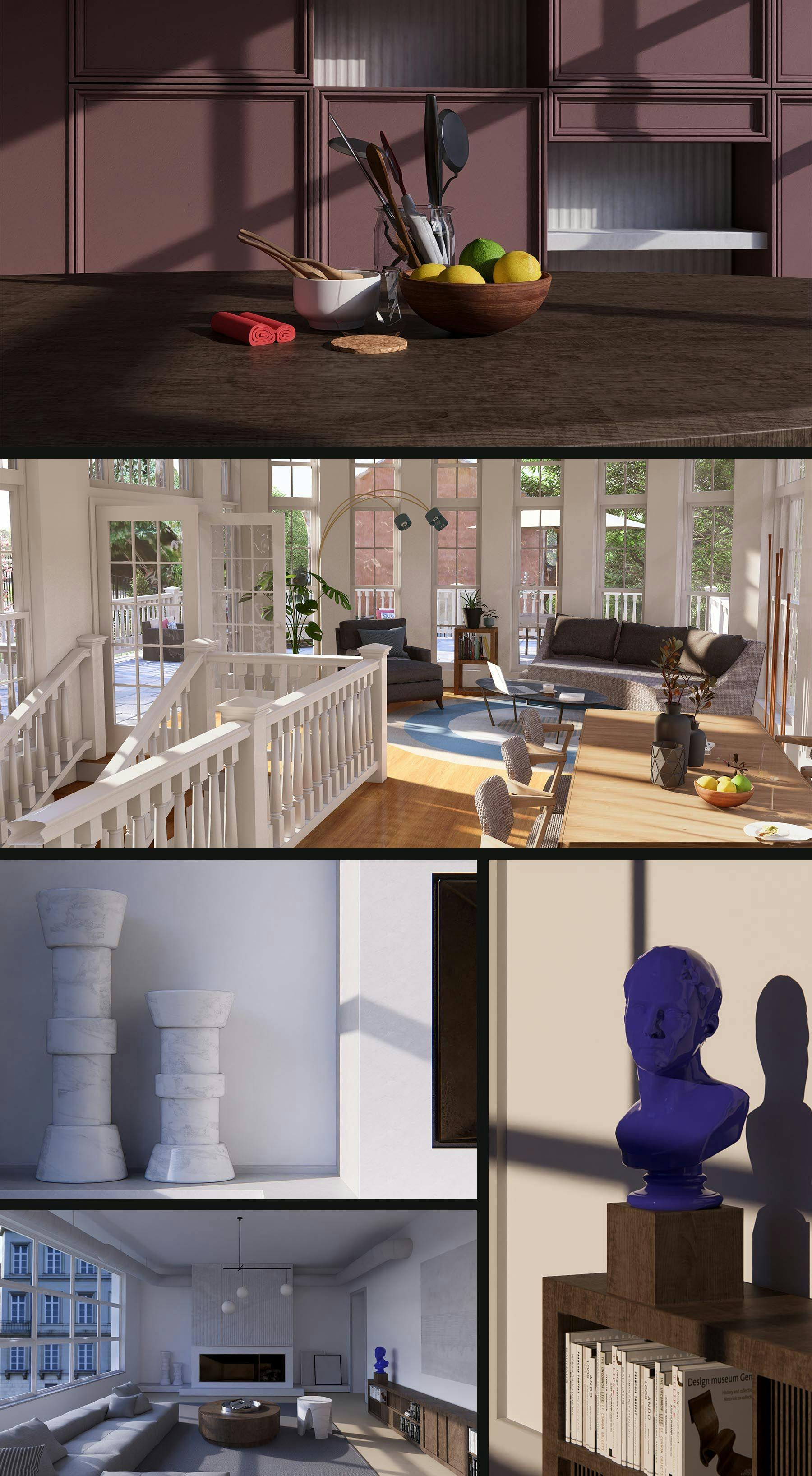
Mills Group prides itself on providing clients with realistic renderings of their projects. By utilizing some of the most advanced modeling and rendering software on the market we can provide highly believable imagery that our team can share when making important decisions on designs.
Currently, an important advancement in realistic lighting used in computer graphics, video games, and even movies is the application of ray tracing. In simple terms, ray tracing simulates how light reacts to the real world by creating rays in a computer generated scene and allowing them to interact and “bounce” on objects within the scene. This simulated exercise mirrors natural sunlight pouring into a room and how it shines brightly against metallic objects, creates soft glows against matte surfaces, and creates reflections in glass and shiny surfaces. The advancements of this software technique have been growing rapidly of late and have recently gotten even more realistic with algorithms allowing the software to highlight properties for the index of refraction and reflection which provides a truly authentic look to most glass surfaces.
Utilizing this rendering method in our designs brings a whole new level of realism and believability to our designs that our clients find truly helpful when deciding on finishes, window placement, natural light, and many other facets of architectural design.
Hill Top House Hotel Historic Resources

Mills Group served as the Historic Preservation Consultant for the Hill Top House Hotel Redevelopment project in Harpers Ferry, WV. The Hill Top House Hotel was constructed on an overlook at the confluence of the Potomac and Shenandoah Rivers in 1888 by Thomas S. and Lavinia Lovett, who continued operation of the hotel through two fires until they sold the property in 1926. Six “Armory Houses,” residences either constructed or acquired by the United States Government in the 1830s for use as worker housing for the local Federal Armory, are located adjacent to the Hotel property and are part of the comprehensive redevelopment and rehabilitation plan for the site.
In preparation for the redevelopment of the historic property, the team conducted thorough investigations of the Hill Top Hotel, a c. 1919 Lodge building, and six Armory Houses located on the property. Using 3D point cloud scanning technology and on-the-ground survey, the team developed as-built drawings of the Lodge and Armory Houses. The final historic resources plan included an overview of past survey work, new survey of the existing grounds and landscaping, an assessment of historic integrity and identification of significant historic resources, and recommendations for rehabilitation work for all structures in the project area. These recommendations allowed for the sensitive reuse of the historic property as a world-class hotel while adhering to the Secretary of the Interior’s Standards. Mills Group also served as a consultant for the property’s application for Historic Rehabilitation Tax Credits at the State and Federal levels.
The Yellow House will be one of many historic structures drafted into the operation of the Hill Top Hotel, where it will host bridal parties and retreats for small gatherings. Its breathtaking view from its northerly windows overlooking the river valley will give guests something to remember.
Holly Grove Mansion
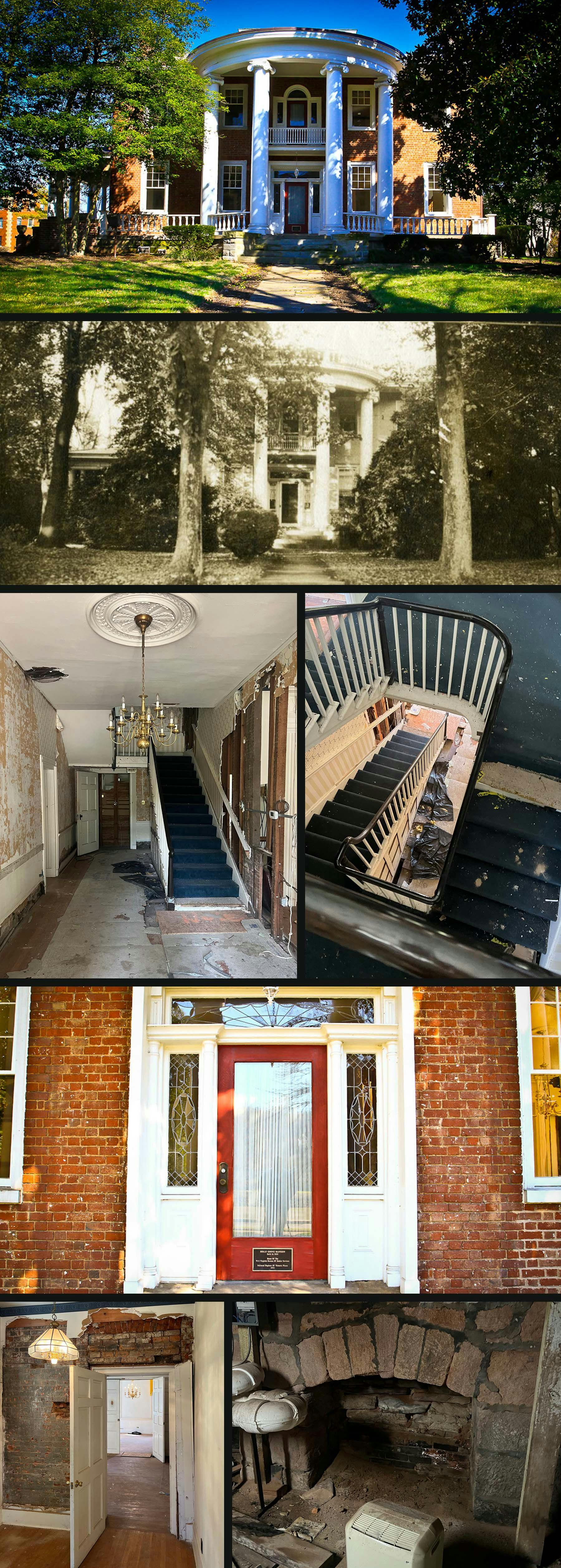
The Iconic Ruffner Mansion preexists the entire capital complex in Charleston. Constructed in 1815, It is arguably the oldest surviving home in the city and today stands adjacent to West Virginia’s Governor’s Mansion. This historic home has been selected to house the State Historic Preservation Office team.
Mills Group is working with SHPO to bring this building up to the requirements of its new residents. It began with the documentation of the existing conditions. Again, laser-scanning and photography were utilized in creating a digital 3D model set to create accurate existing conditions drawings. Triaging the mansion’s character-defining elements and any maintenance and structural issues, The firm has developed a preservation approach and is working on developing a strategy to bring the historic home up to code as a public office.
Puppy's Playhouse
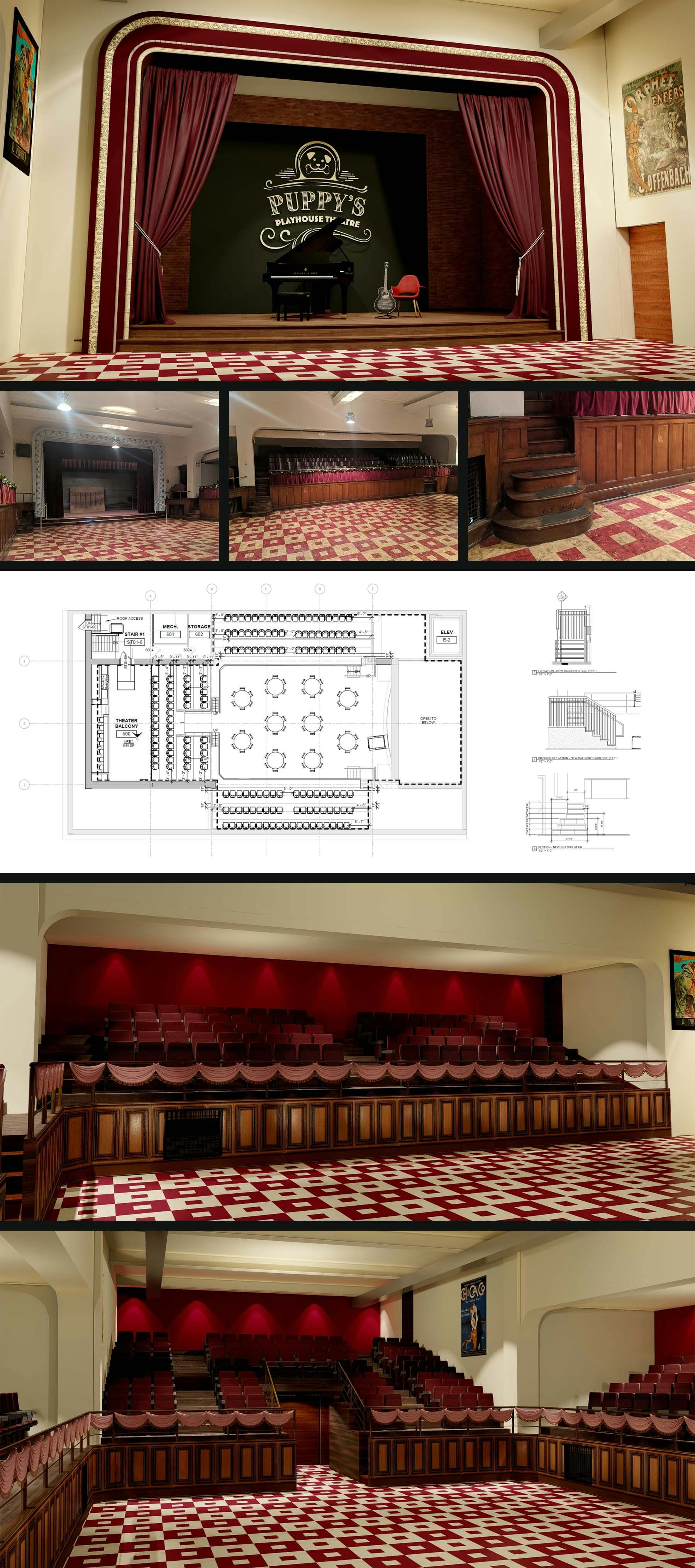
We are renovating the historic theater on the 4th floor of Discovery World on Market in downtown Parkersburg, WV. Theater goers will be able to enjoy productions from comfortable new auditorium seats with great views of the stage and the restored, original, proscenium arch. For those who enjoy box seats, there will be a V.I.P. room available with state of the art sound and lighting so you can watch the shows while in the climate controlled, company of your friends.
University High Athletic Fields
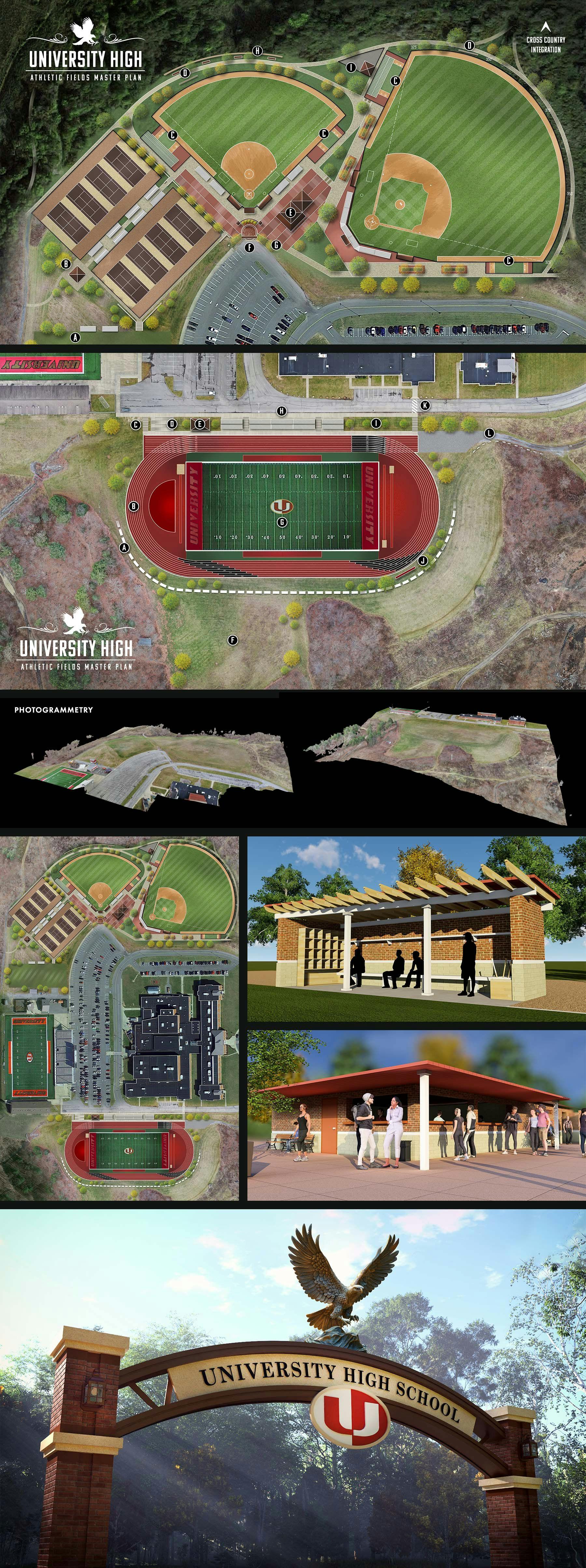
Mills Group was honored to be asked to provide Architectural, Planning, and Visualization services for University High School's Athletic Field Master Planning effort. Seeing as our Morgantown Office houses graduates of UHS who participated in various sports teams while attending, it was a special dream-project for us.
We worked with UHS to envision how new baseball, softball, tennis, track, and multi-use fields would look, function, and connect to existing areas around the school. We also invested time laying out concession options, pedestrian access points, seating/bleachers, restrooms, landscape enhancements, integration into cross country trails, gateway signage, and even soft branding ideas.
Using existing planning documents, on-site analysis, drone photogrammetry, modeling & animation software, and a healthy dose of collaboration with the Client, we were able to find ways to conceptualize exciting options for the school's athletic fields for the generations to come.
