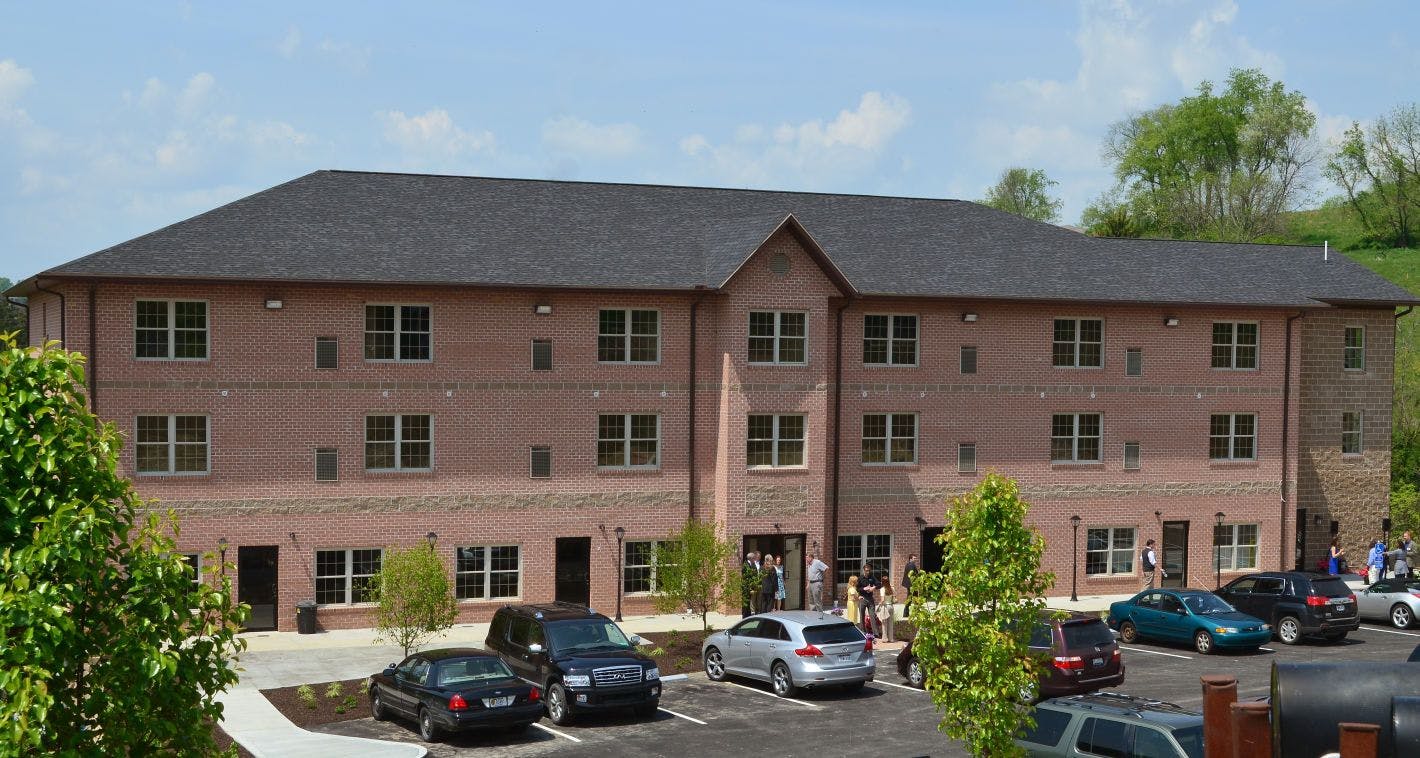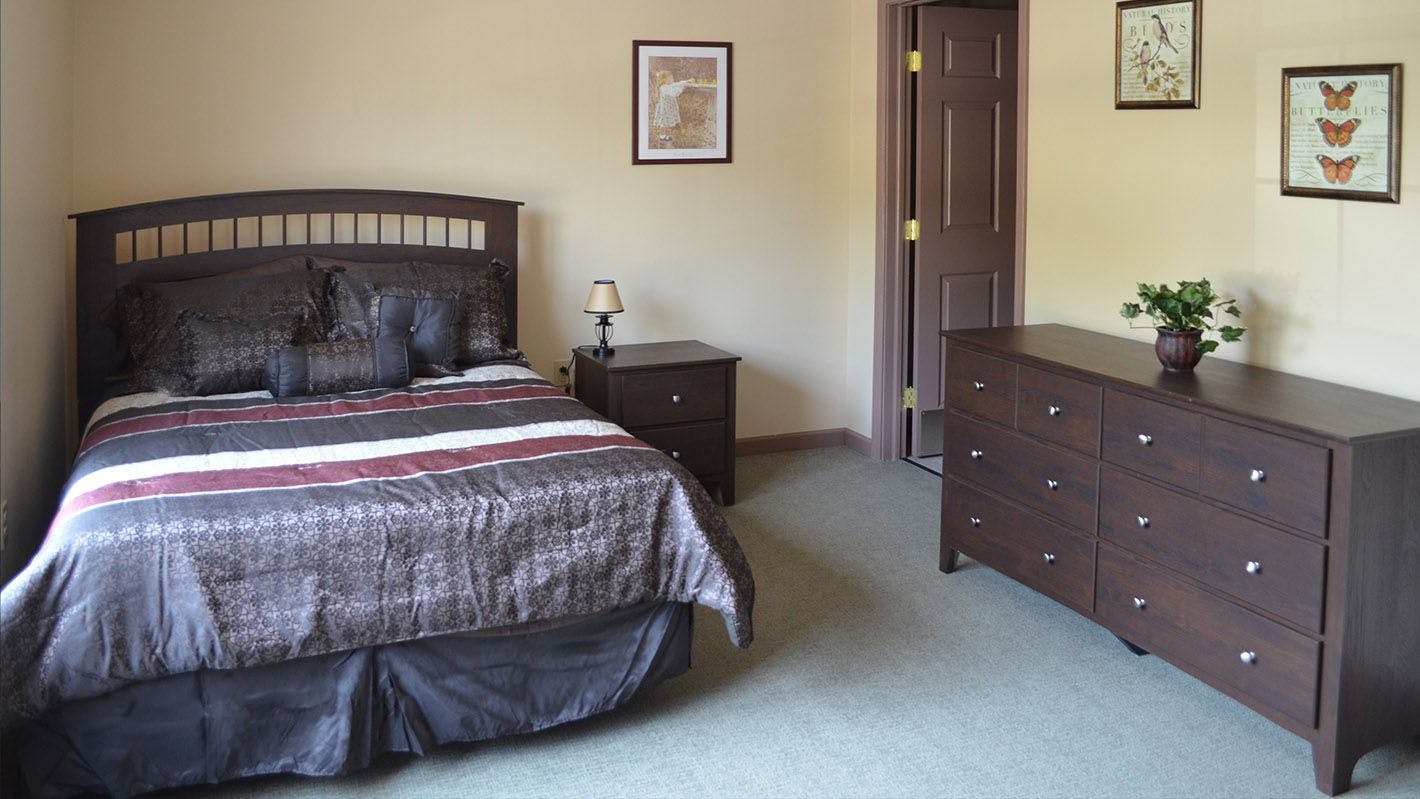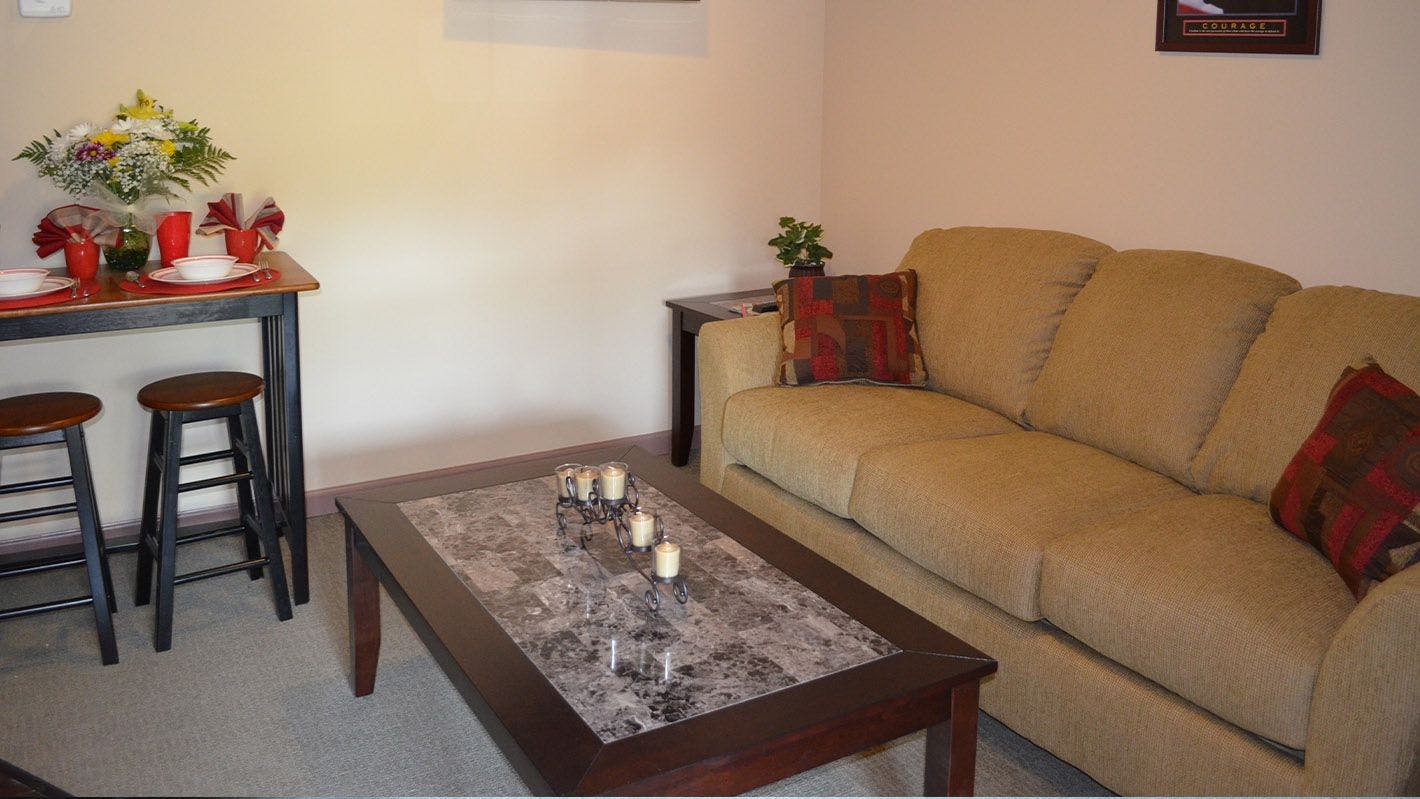Bartlett House West Run
Mills Group aided Bartlett House, Inc. in furthering their mission of serving the needs of the area's increasing homeless population. By balancing staff recommendations with social, economic, and environmental opportunities, Mills Group helped develop a master plan and concept design for a four-story addition and renovation to an existing facility to serve the transitional population after their completed shelter programs. Mills Group additionally completed construction observation of a phased construction schedule that included an accessible parking lot, a natural filtering bio-remediation swale, and twenty accessible living units comprised of one and two-bedrooms.
The project rehabilitated the existing structure to meet Fair Housing Act and Americans with Disabilities Act guidelines, which makes the entire building accessible. This 27,000 square foot arrangement allows for natural daylight and ventilation of all major spaces and focuses on a large central gathering space in a planned community room. Additionally, the designers devoted specific attention to the color selection throughout the building that would both reflect and distribute natural light, as well as provide an uplifting color palette to both clients and staff of the building.
Furthermore, the design will allow for future expansion of the facility without a total reconfiguration.
Project Info
- Location: Morgantown, WV
- Client: Bartlett House, Inc.
- Cost: $2,400,000
- Services: Master Planning, Conceptual Design, Construction Documents


