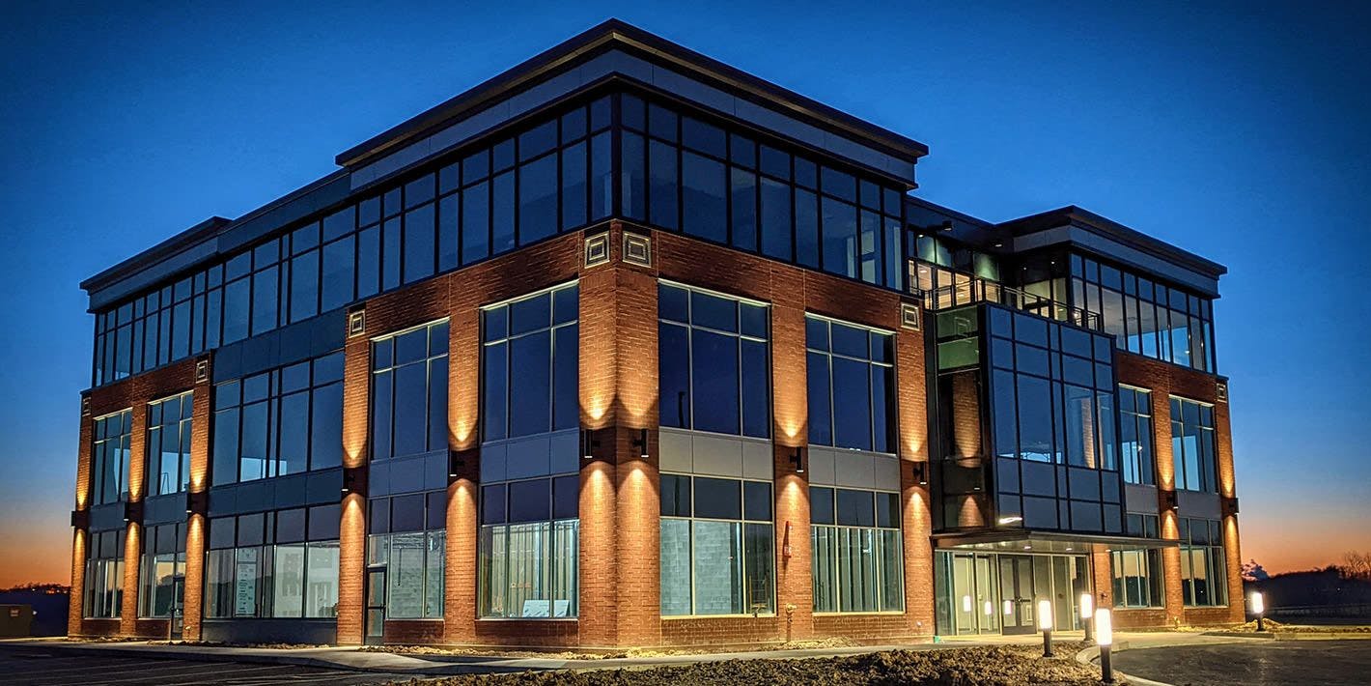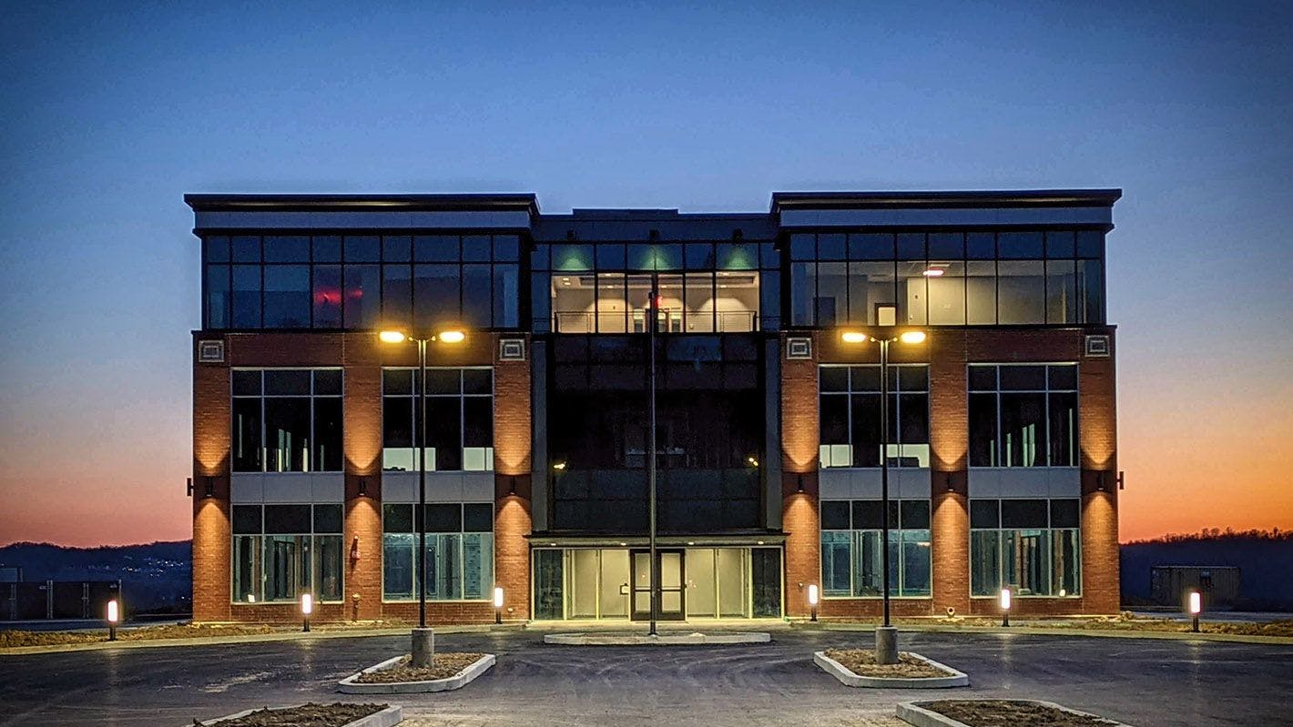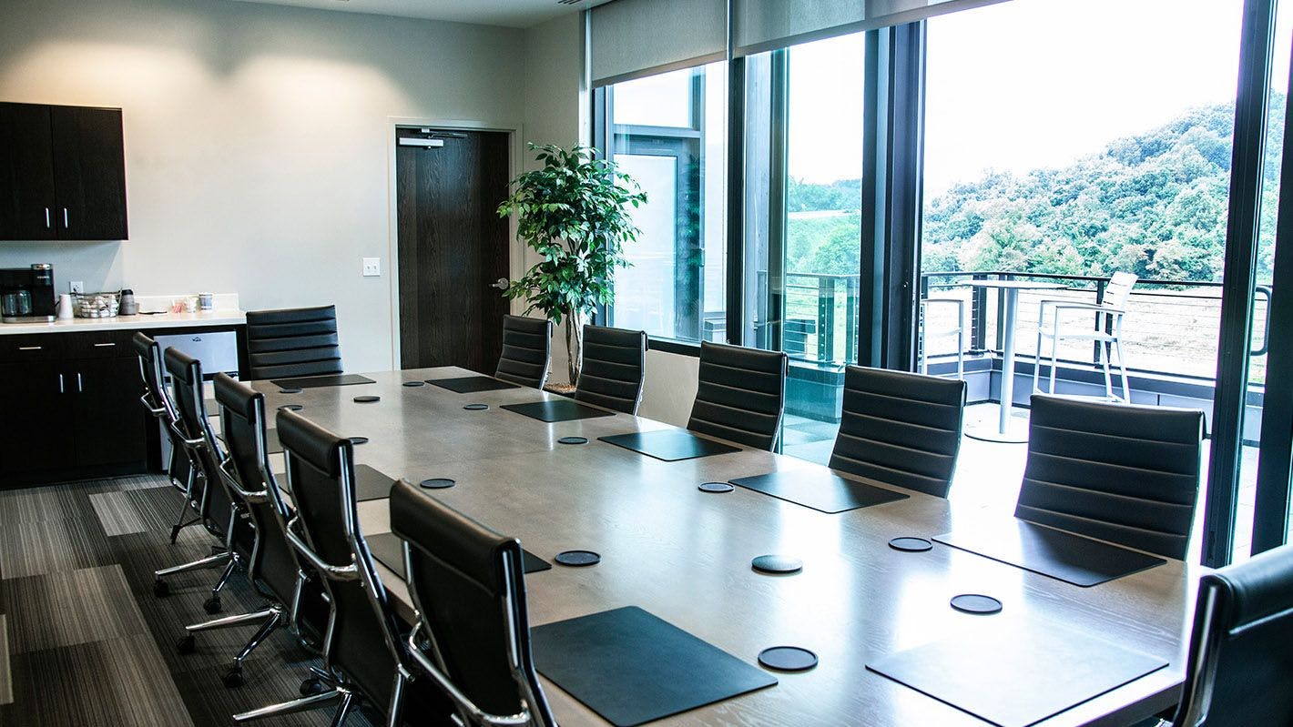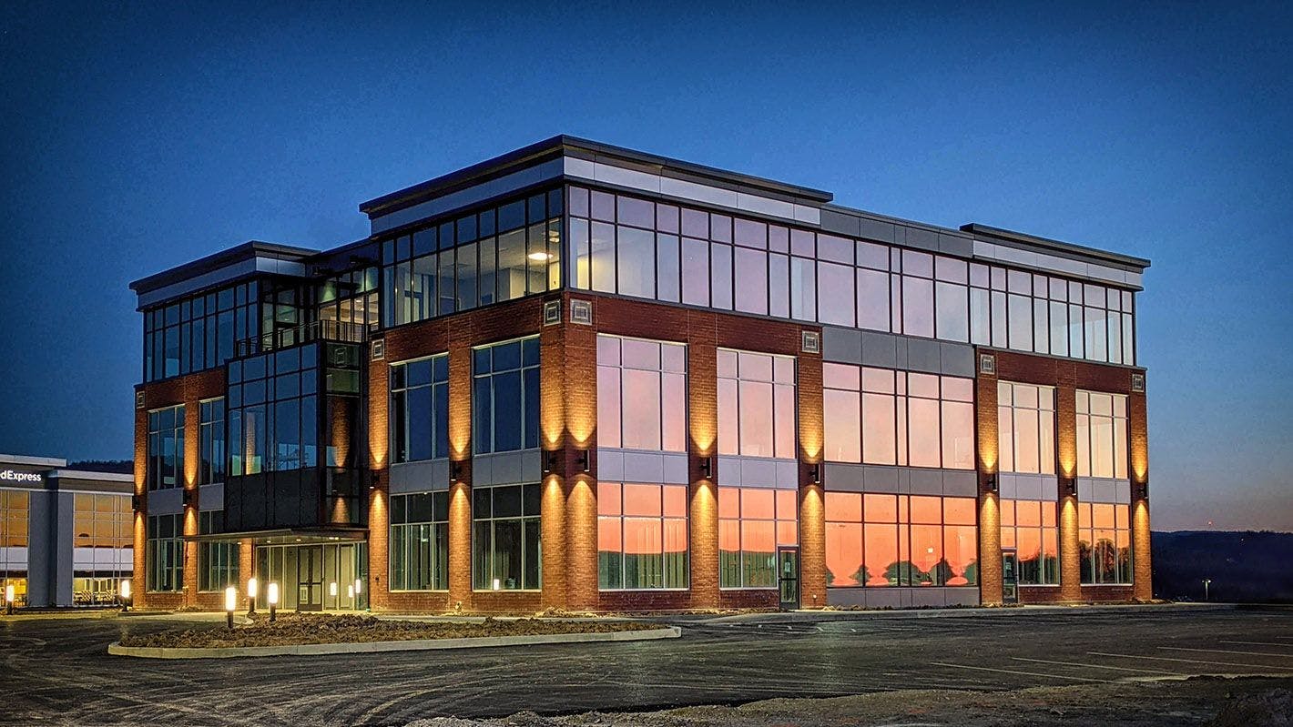Black Oak Commercial Building
The firm designed a mixed-use building for the new Black Oak Properties development in Cheat Lake. This building is part of a 20-acre master plan completed by Mills Group, which includes 300,000 square feet of mixed-use commercial and retail space.
Black Oak Commercial Building is situated on a 2.5 acre parcel and provides 30,000 square feet of office and retail space on three levels. The contemporary design features brick masonry and curtain wall with two-tone glazing. A multi-purpose outdoor patio space on the third level features expansive views of Cheat Lake. The common area interiors incorporate crisp modern design elements welcoming tenants and visitors to a light, open environment featuring expansive glass.
Project Info
- Location: Cheat Lake, WV
- Client: Black Oak Properties, LLC
- Cost: Withheld
- Services: Conceptual Design, Design Development, Construction Documents and Administration



