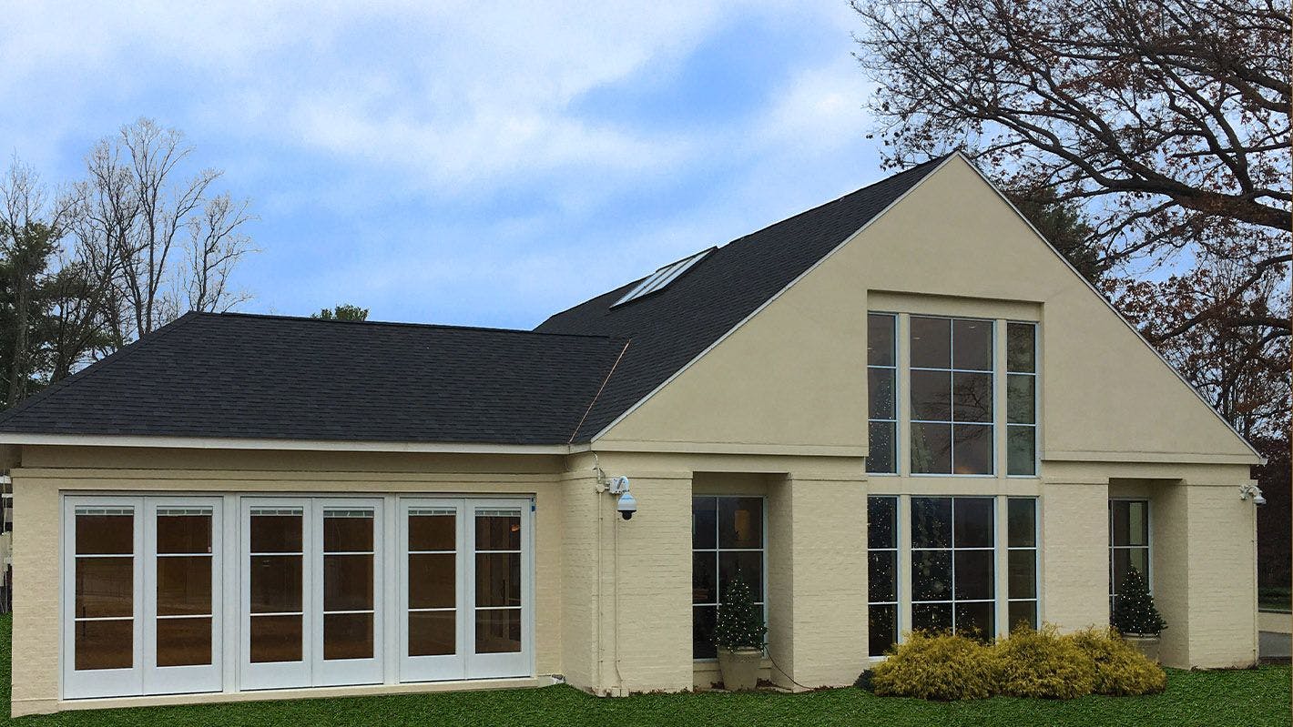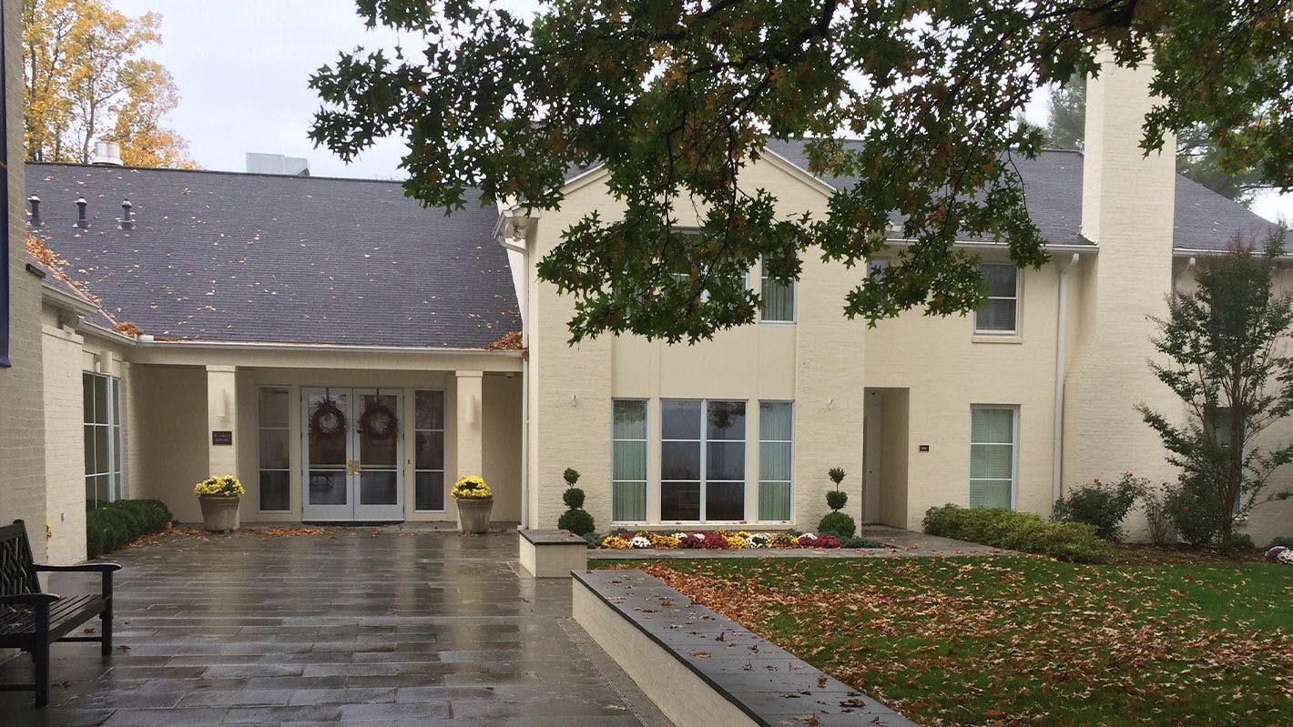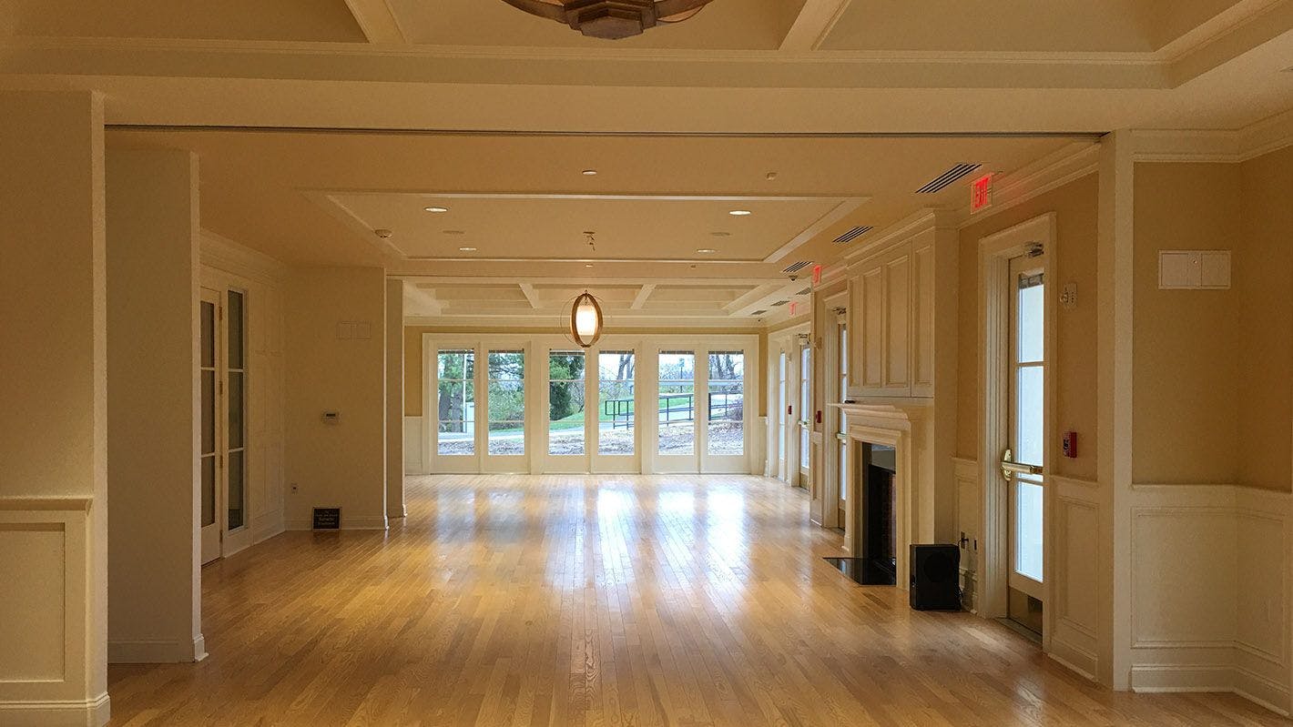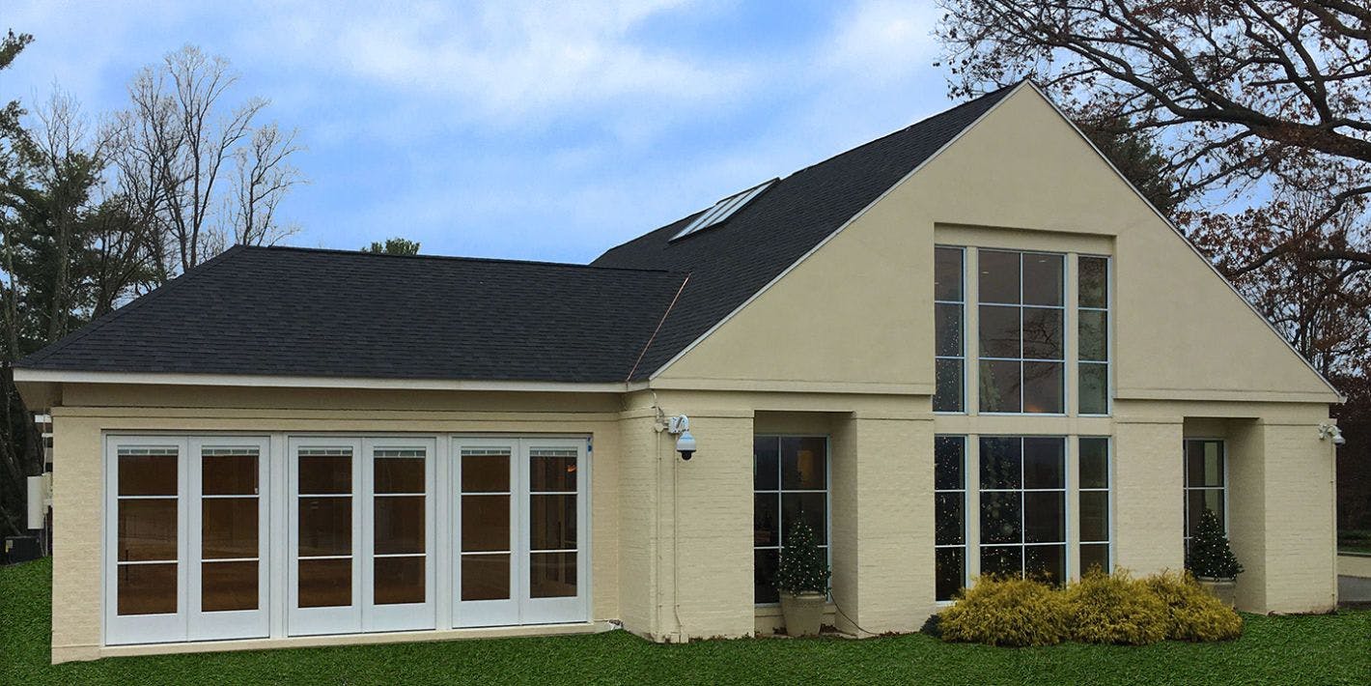Blaney House
The firm designed an addition to Blaney House, which serves as the President of WVU’s home in Morgantown. WV. Built in 1949, the home was enlarged in 2002 to provide additional ADA accessible event space and storage facilities. By 2012, the home was in need of additional updates and enlargements to create a permanent, flexible space versatile enough to host a variety of functions.
In order to integrate the existing aesthetics and interior space of the building, Mills Group created a conceptual design and proposed solutions to create a cohesive appearance. The resulting 2,000-square- foot addition has the ability to be subdivided or used as a single expansive event room, and is accented with exquisite finishes, a fireplace, and French doors to allow for seamless integration with the outdoors.
Project Info
- Location: Morgantown, WV
- Client: West Virginia University
- Cost: Withheld
- Services: Conceptual Design, Construction Documents and Administration



