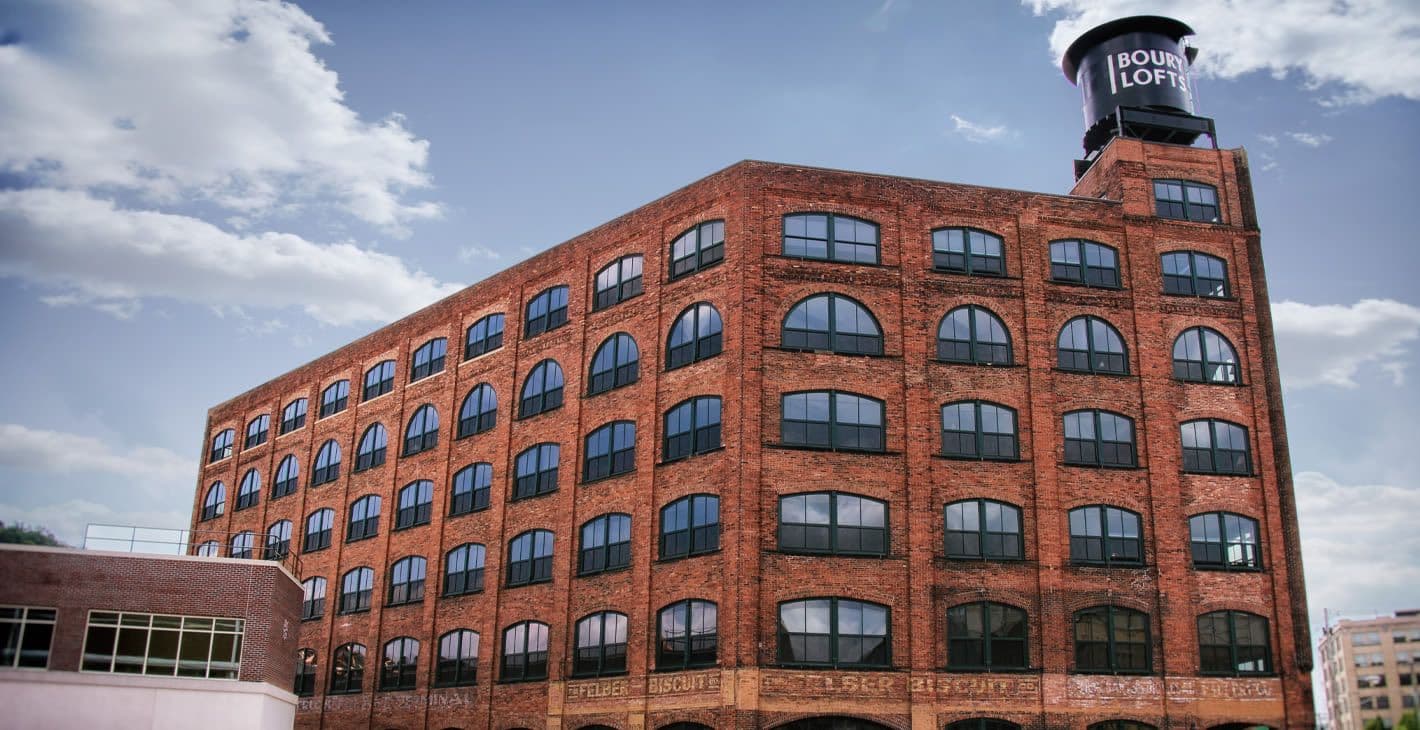Boury Lofts
We worked with Woda Cooper Companies as the architect of record on one of Wheeling’s most transformational projects—the landmark Boury Warehouse. Once the home of a grocery company, wool and ginseng exporters, and coffee roasters, the metamorphosis of this unique wood and brick structure into loft apartments, which utilized state and federal Historic Rehabilitation Tax Credits, contributed to Wheeling’s Central Business District’s rebirth.
The renovated six-story building included 86,000 square feet for renters to enjoy, while retaining its historic character along the Ohio River. Historic elements including interior timbering, window forms, and railroad track artifacts that are still visible beneath the floor in the gym helped give this building its character. The building contained 73 apartments ranging from 1- to 3-bedroom units with amenities including two elevators, a lobby, television lounge, mail room, fitness center, and coffee lounge.
This project is emblematic of our commitment to sustainability by retaining historic structures that serve present needs in a sensitive way.
Project Info
- Location: Wheeling, WV
- Client: Woda Group Inc.
- Cost: $10,000,000
- Services: Architectural Construction Drawings, Construction Administration




