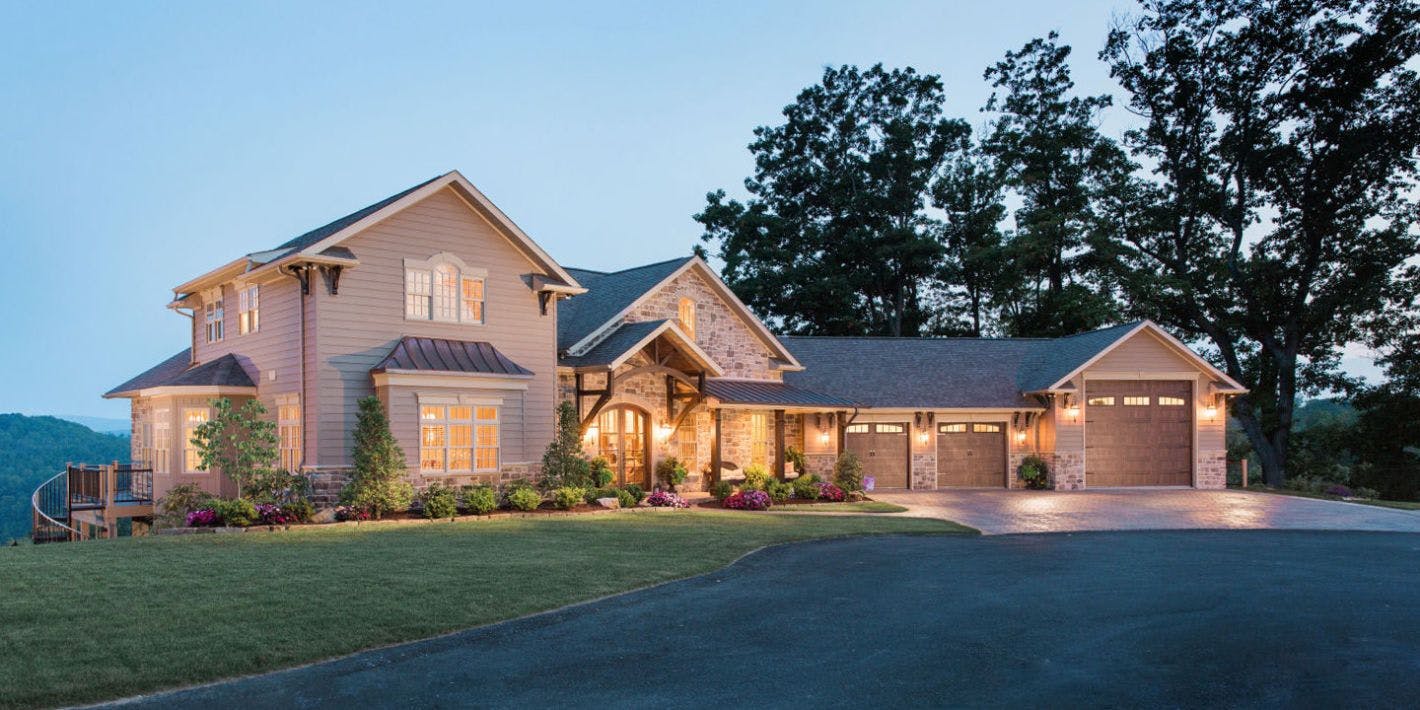Cheat Lake Residence
Sitting high above Cheat Lake in Morgantown, WV, we designed this 5,550-square-foot modified French Country-style private residence. Vaulted ceilings and exposed rafters give height to the dwelling while the tongue and groove ceiling provides rich texture and warmth. The central wood-burning stone fireplace creates a cozy lodge-like atmosphere as a central design feature.
Large overhangs and porches provide shade to the southern facing rear elevation, which has been designed with several large operable openings to capture the magnificent view. The private bedrooms are accessed by an elevated wrought iron walkway on the second floor while the lower level features a full-service bar and entertainment room, workout room, two additional bedrooms, a separate apartment, and a wine cellar with built-in shelving for 1,000 bottles of wine.
Project Info
- Location: Morgantown, WV
- Client: Withheld Per Client's Request
- Services: Conceptual Design, Construction Documents, Bidding & Negotiation, Construction Administration
