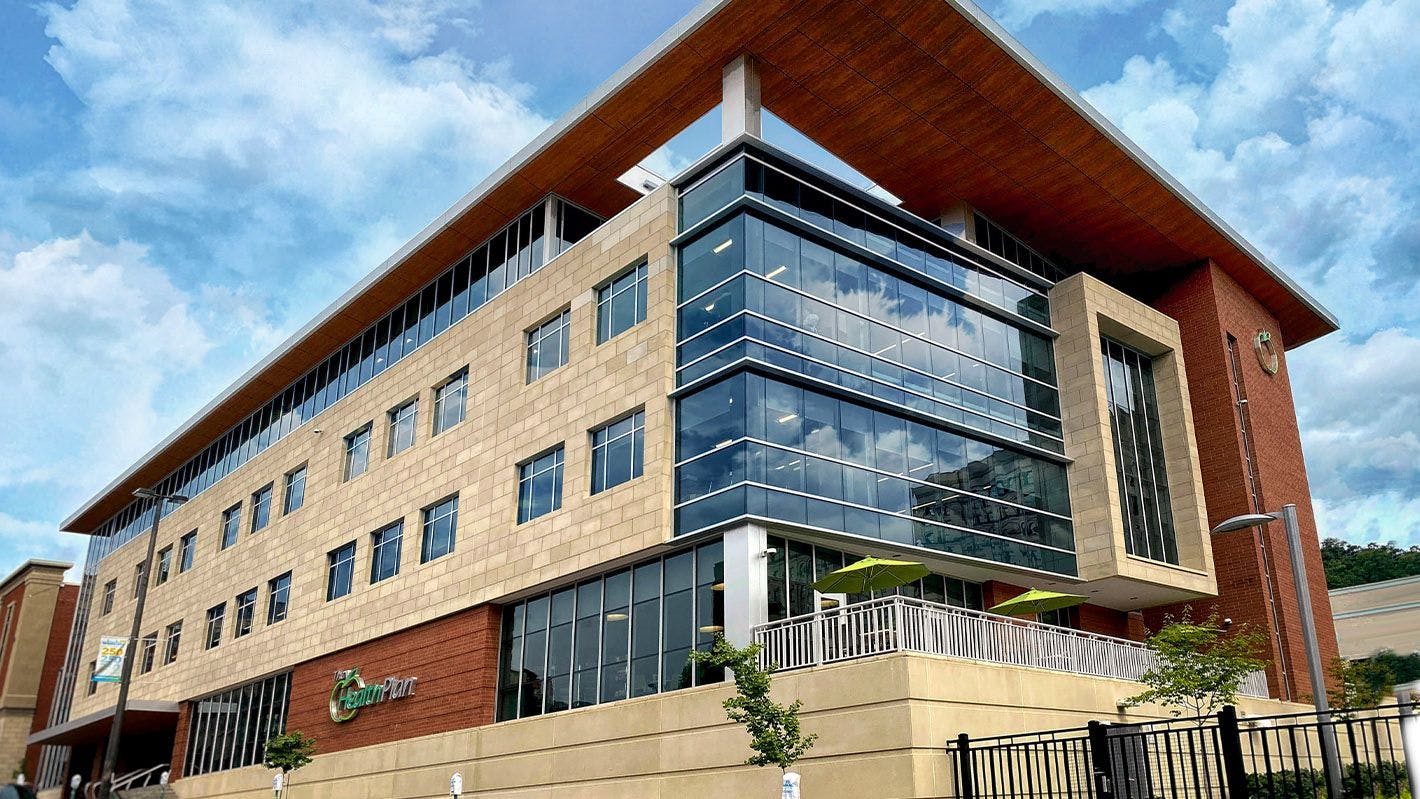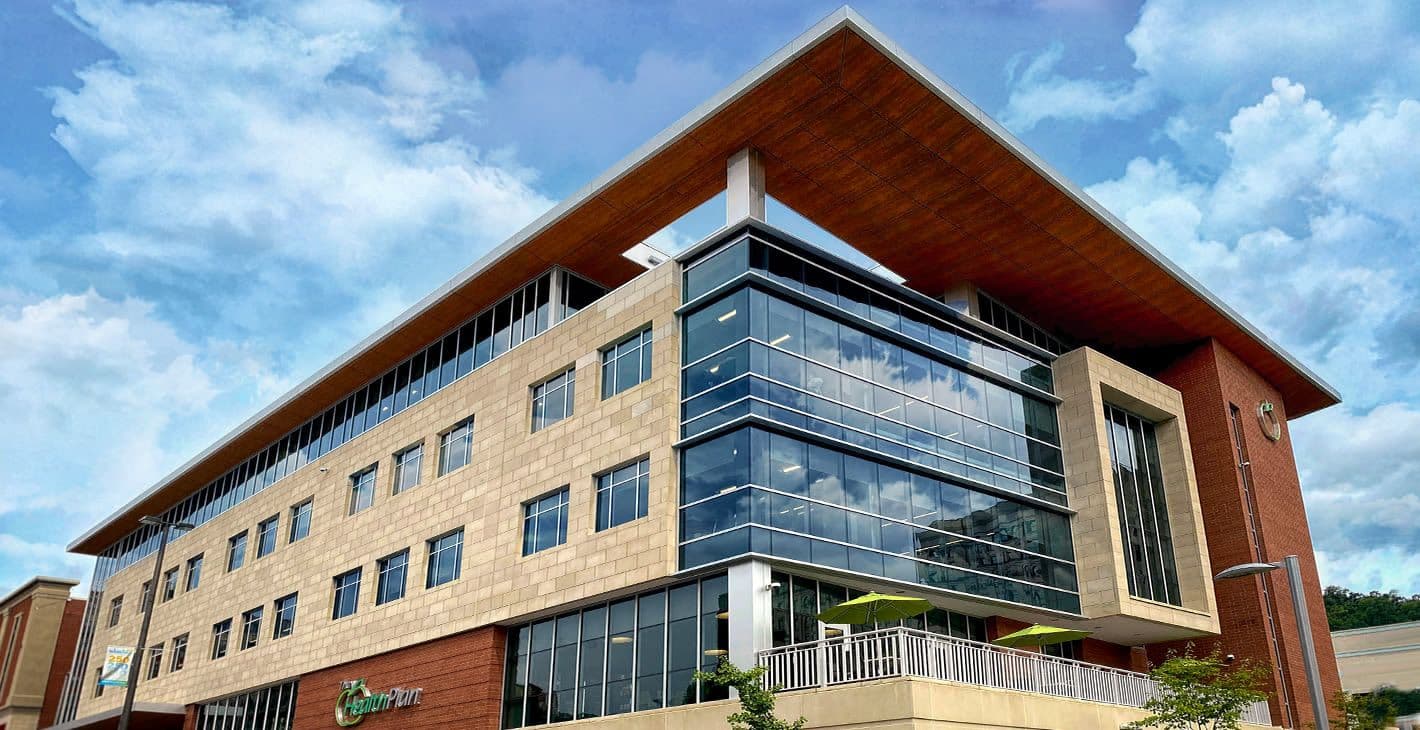Health Plan
The Regional Economic Development Partnership (RED) hired the firm to study proposed sites in downtown Wheeling for the development of a new headquarters for The Health Plan, a non-profit community health organization. The 51,000-square-foot state-of-the-art building is comprised of four stories and occupies 1.3 acres of land with parking, greenspace, and an amphitheater. Sustainable design principles were integrated in the structural envelope, building systems, storm water retention through bioswales and landscaping elements that filter pollutants from surface runoff.
A major downtown development, The Health Plan structure infilled nearly a whole city block between Main and Market Streets and 11th and 12th Streets providing hundreds of jobs. This new construction represented a renewal of Wheeling’s downtown. It was the first new building to be built downtown in over 30 years.
Project Info
- Location: Wheeling, WV
- Client: The Health Plan
- Services: Preliminary Design through Construction Administration





