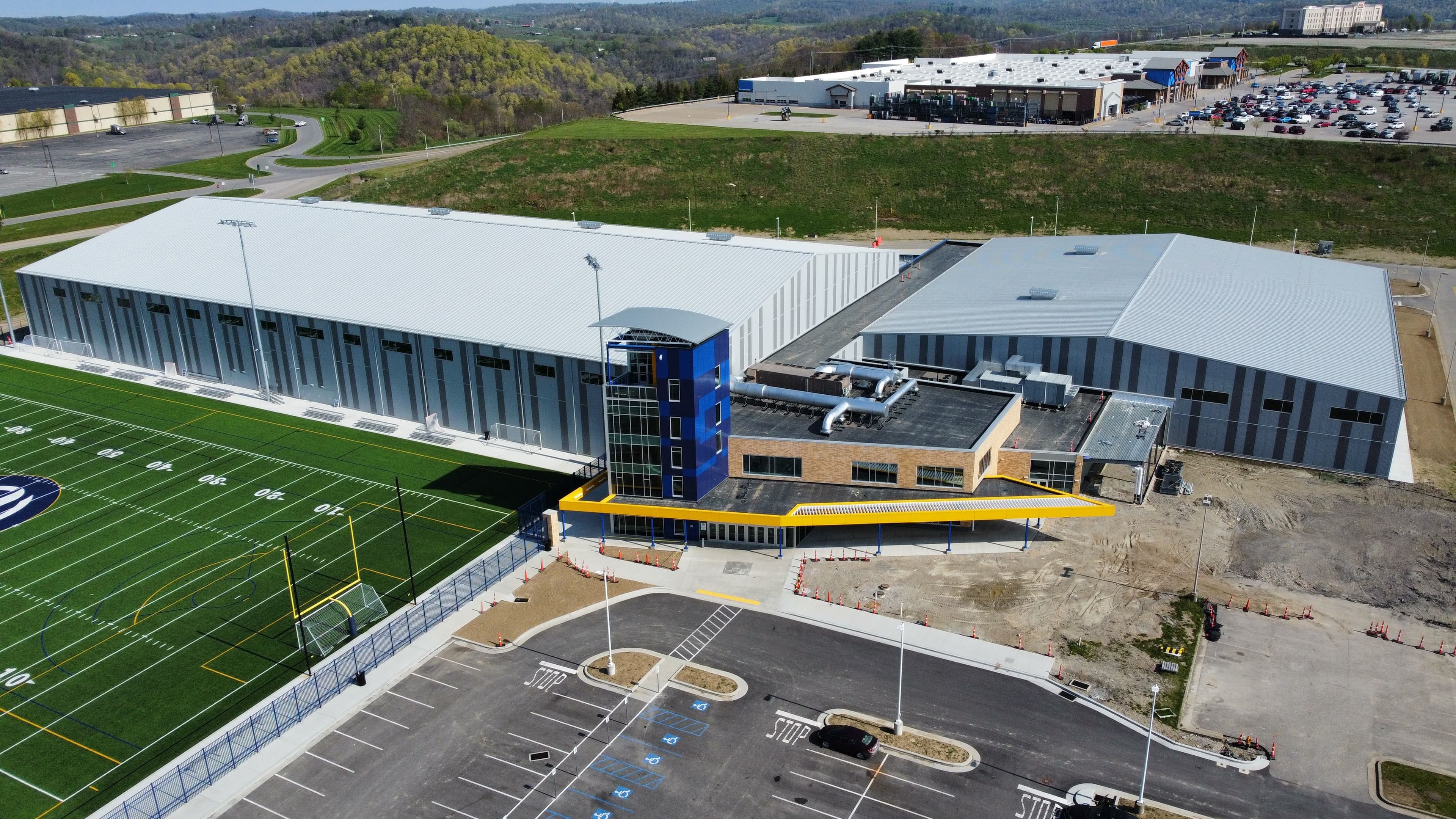Highlands Sports Complex
The firm teamed with Moody Nolan of Columbus, OH to design a new Sports Complex at The Highlands Development in Triadelphia, WV. The teaming merged Moody Nolan’s expertise of sports facilities with our history of completed work at The Highlands to provide OCDA with a team of architects and engineers ready to advance the project from paper to reality.
Situated on a 15-acre site, the Highlands Sports Complex, developed by the Ohio County Development Authority, is a massive state-of-the-art sports facility that includes two large pre-engineered metal buildings connected by a conventionally built two-story structure. The 180,000-square-foot complex houses a full-size indoor soccer field, six basketball/volleyball courts, a second-floor mezzanine viewing area, a fitness center, arcade, and an indoor play climb area. Additionally, it includes a synthetic full-size soccer field and other site amenities such as benches, bike racks, and a future zip line. This facility is not only a game-changer for the community, but for the entire state as well.
Project Info
- Location: Triadelphia, WV
- Client: Ohio County Development Authority (OCDA)
- Cost: $35,000,000
- Services: Conceptual Design through Construction Administration





