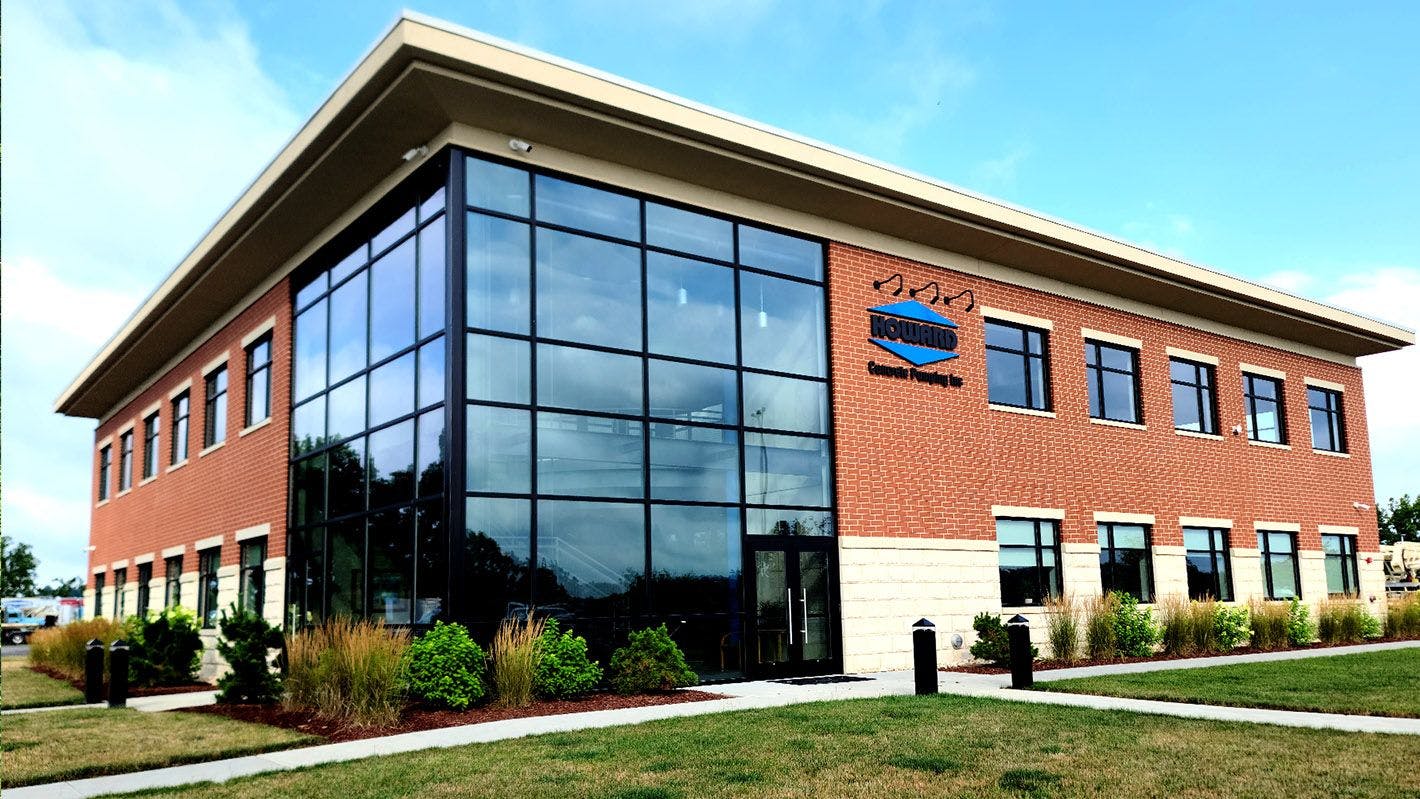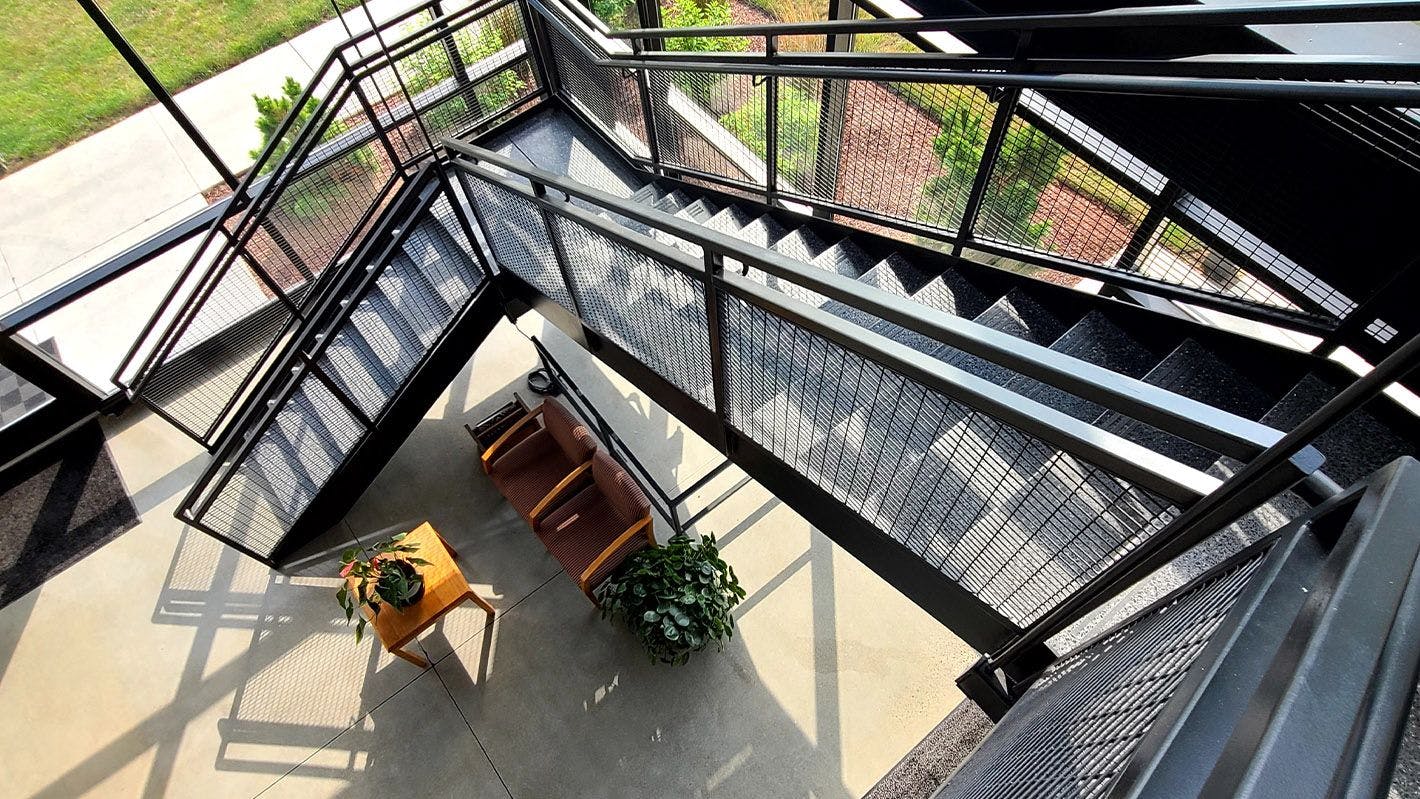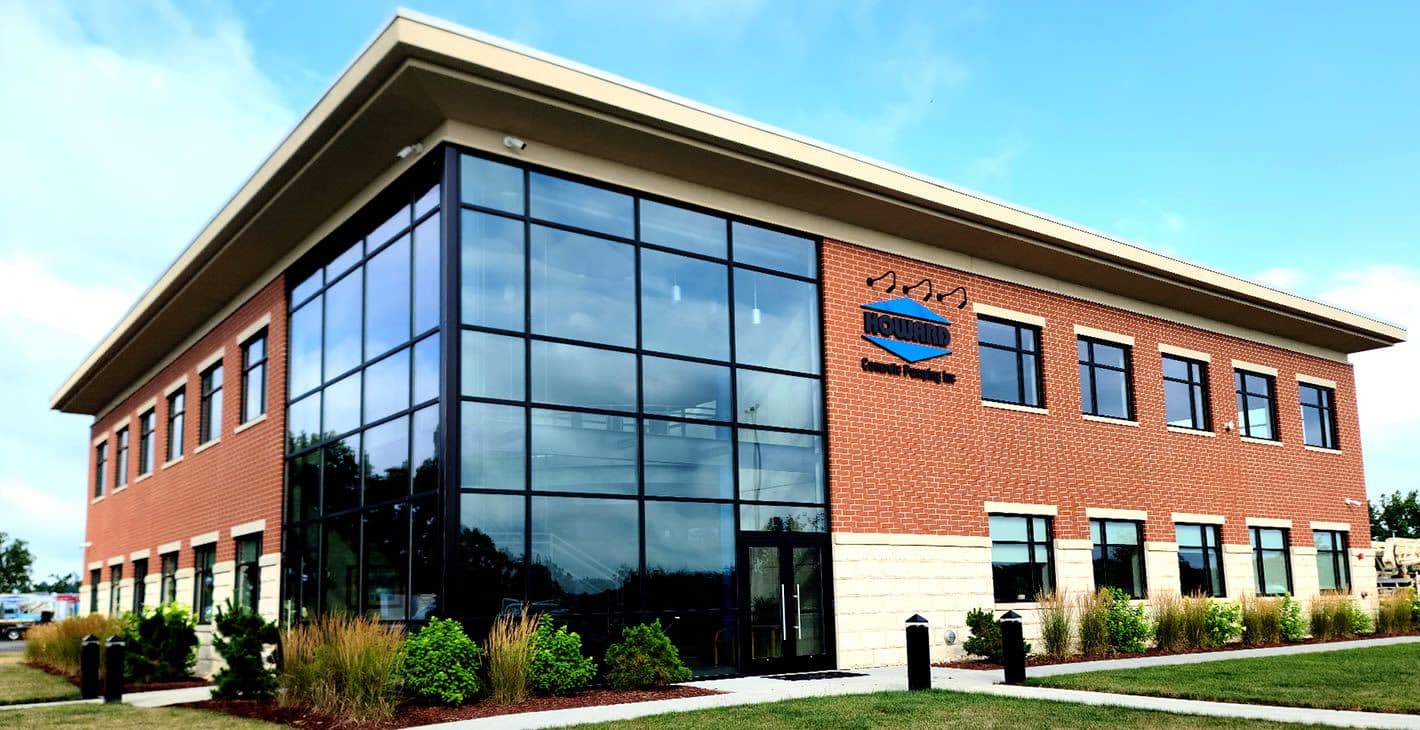Howard Concrete
The firm designed a multi-story office and warehouse facility for the headquarters of Howard Concrete in Houston, PA. The contemporary building features a modern brick and glass façade and soaring double-height entry vestibule with a dramatic open staircase.
In addition to a storage warehouse, the complex is outfitted with an inviting reception area, private offices, conference rooms, and an employee break room. The interiors of the building incorporate materials reminiscent of the company’s legacy of concrete, including modern wallcoverings and tile, balanced with the application of warm natural materials and finishes.
Project Info
- Location: Houston, PA
- Client: Howard Concrete
- Services: Schematic Design, Design Development, Contract Documents, Bid Negotiation, Construction Administration



