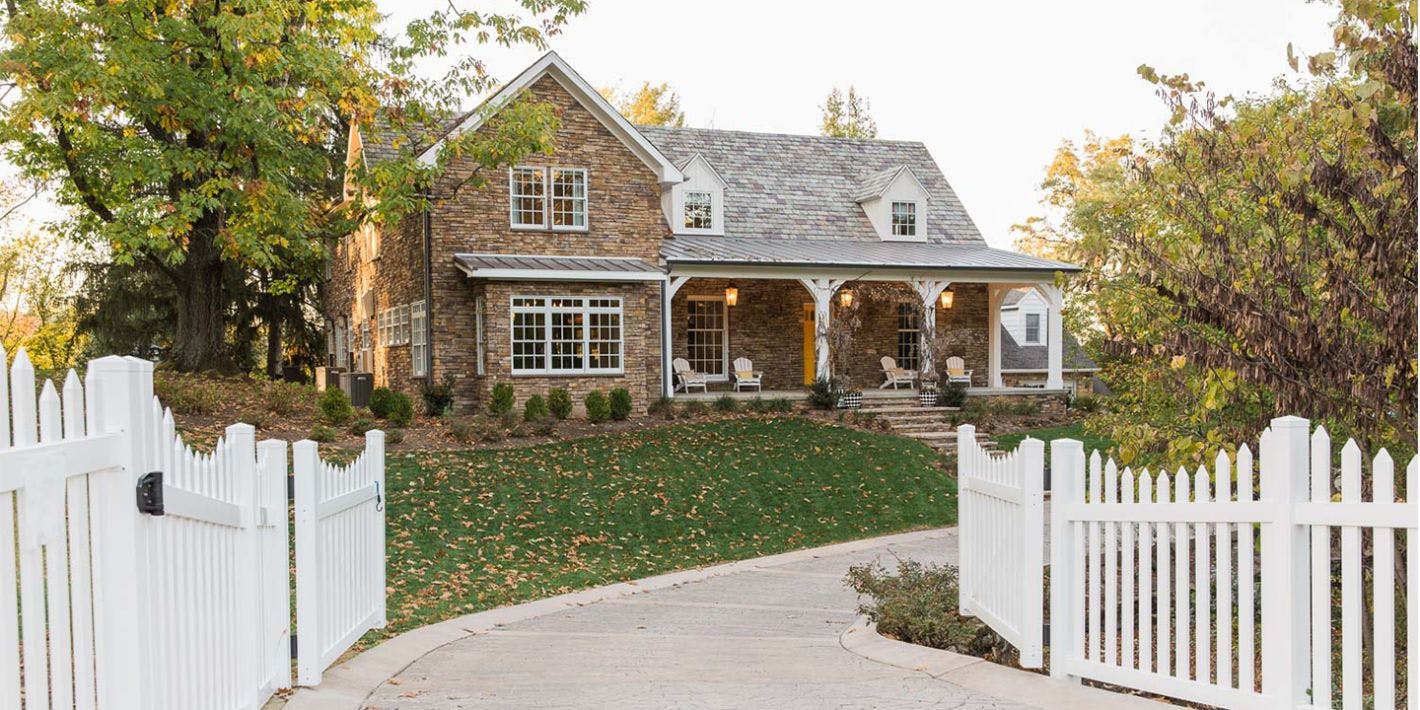South Park Remodel
This residence is located in the historic South Park neighborhood of Morgantown, WV. The original dwelling was a small, Cape Cod-style home with a stone exterior, a full width front porch, and an incompatible addition. The owners asked us to create a context sensitive addition to their home to provide updated amenities, which included a modern kitchen, a master bedroom and bathroom, screened-in porch, and a family room. To incorporate these desires, we designed a new addition that complemented the existing structure’s exterior aesthetic and allowed for a compatible flow.
The two-story addition was clad in stone with a new slate roof. Inside, the new kitchen was outfitted with light grey cabinetry and coordinating marble countertops. Open shelving provided an airy display for the family’s prized cookware. The family room’s addition was given rustic charm with the grey stained oak floors, Shaker-style raised panel walls, and multi-light windows. The integrated screened-in porch and rear patio complete the sensitive renovation.
Project Info
- Location: Morgantown, WV
- Client: Withheld at Client's Request
- Services: Conceptual Design, Construction Documents and Administration
