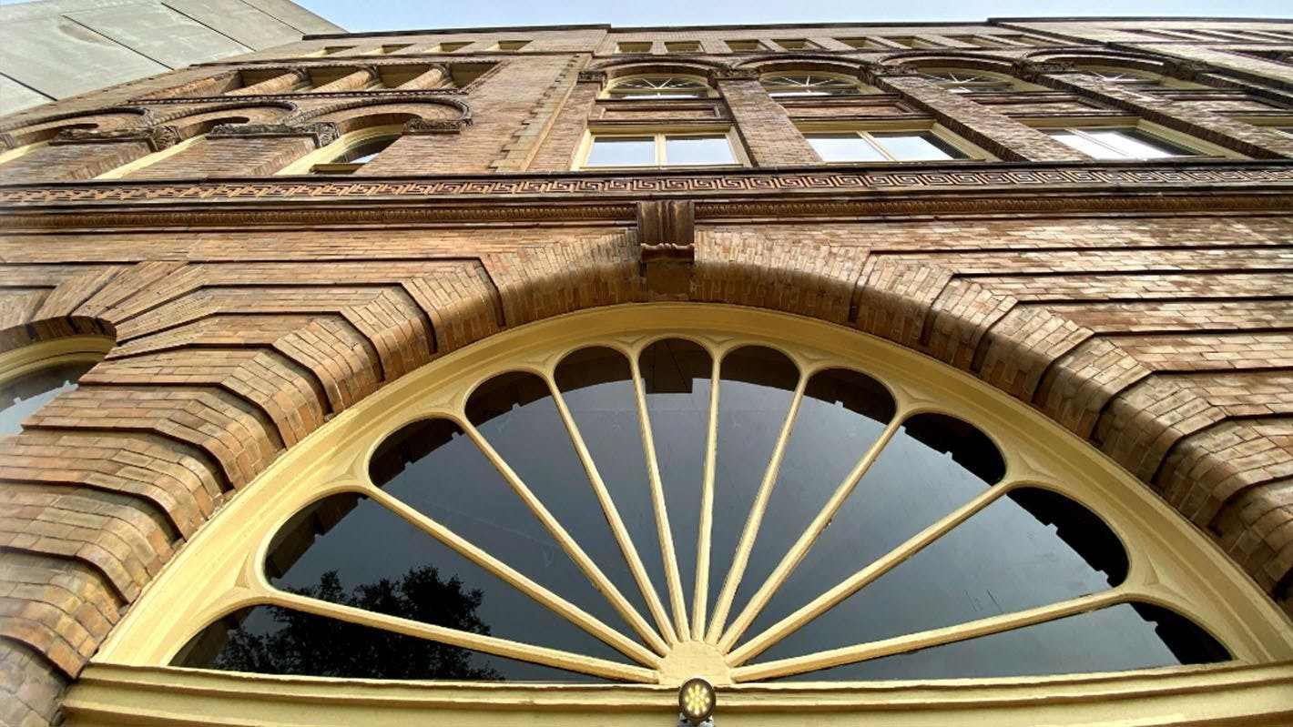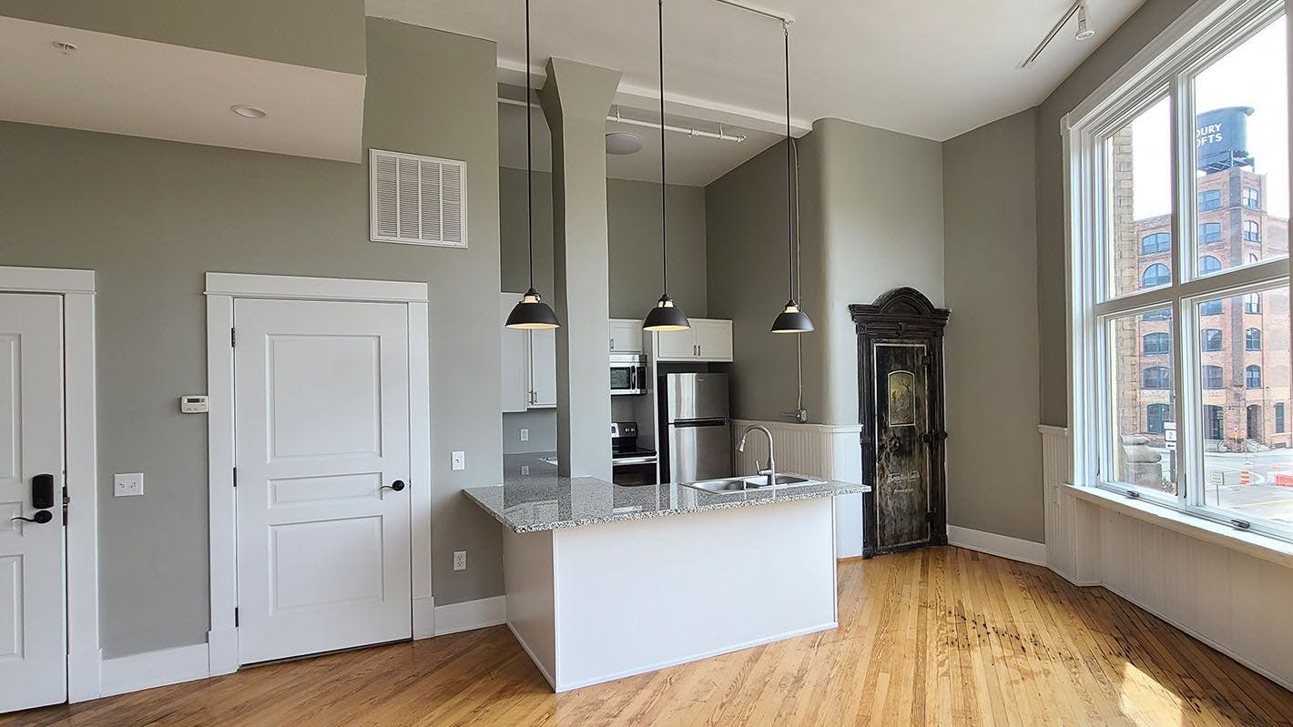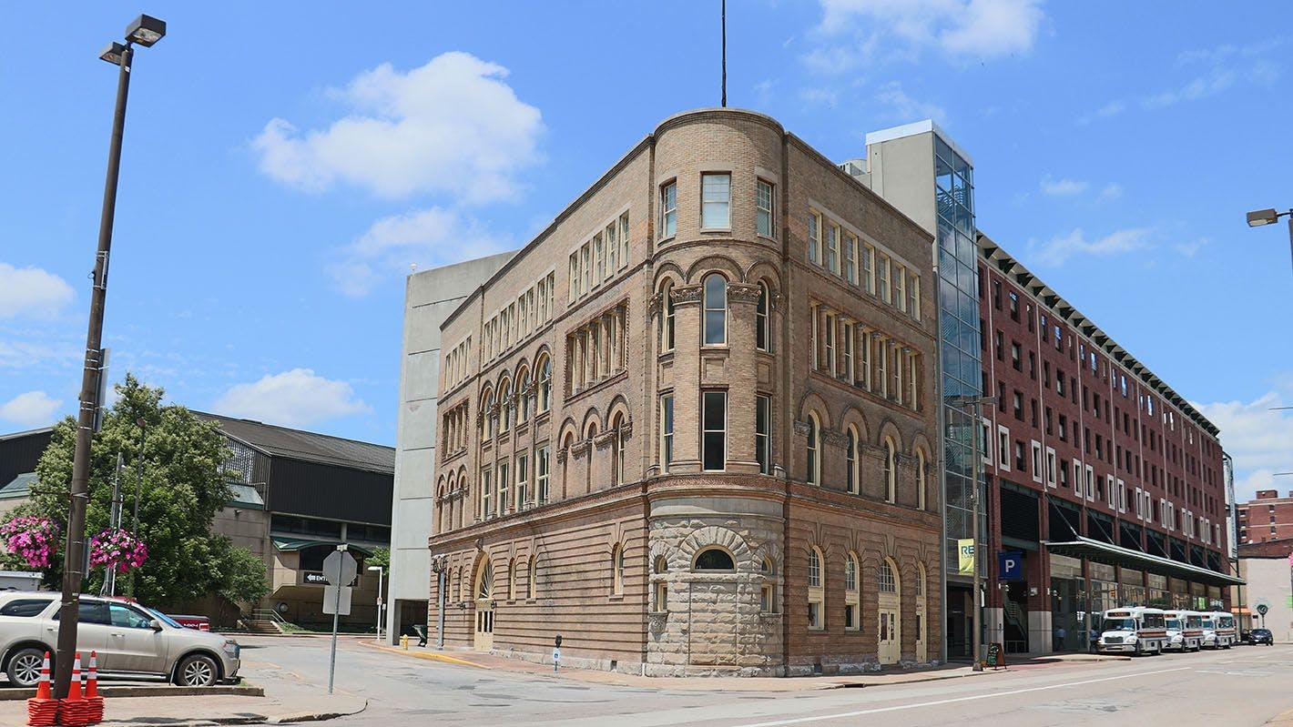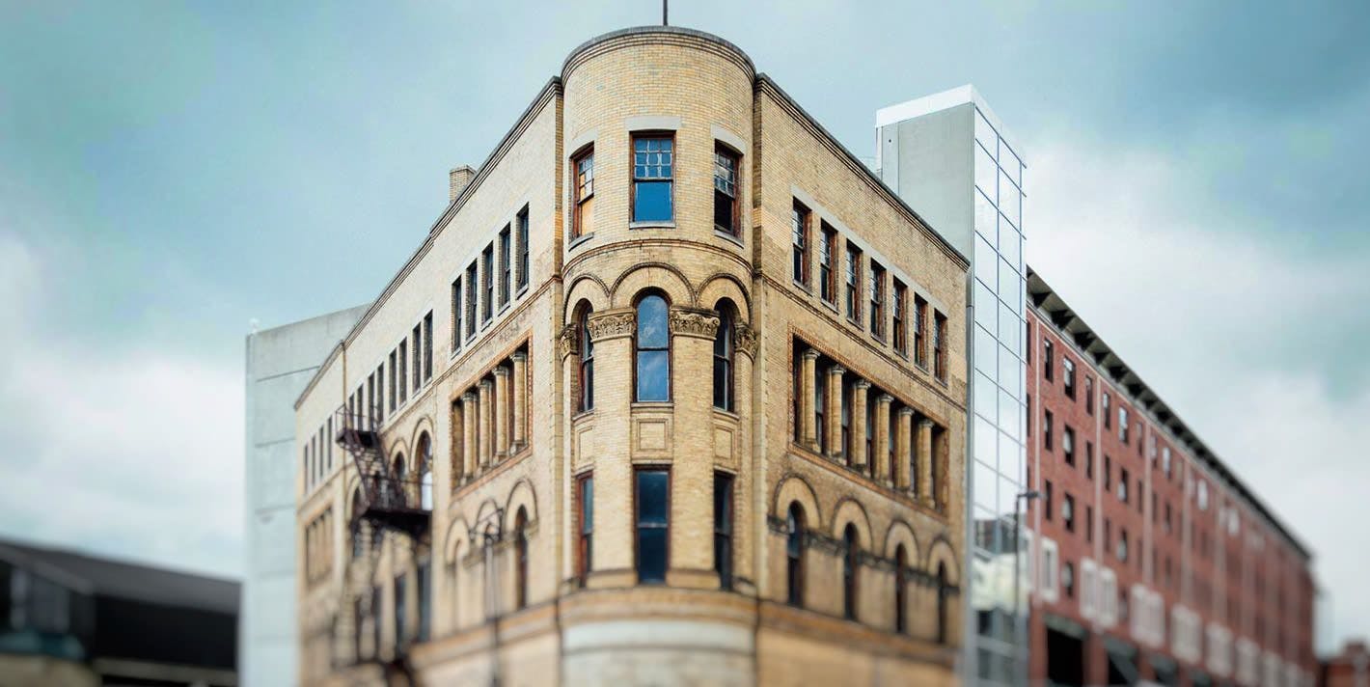The Flatiron Building
Mills Group completed the restoration of the unique Flatiron Building located in downtown Wheeling. Constructed in 1896 as the Riverside Iron Works Office Building, the structure was repurposed with offices on the lower level and luxury apartments on the upper levels.
The first phase of the project included the restoration of the façade, along with the replacement and rehabilitation of all windows. As part of this phase, a new elevator was installed, and new building entry points were created to connect to the Intermodal Parking structure adjacent to the structure. The second phase of the project included extensive upgrades to the building mechanical, electrical, and fire protection infrastructure, along with comprehensive interior work to fully renovate the repurposed structure into desirable commercial and residential mixed-use space.
As part of the renovation, Mills Group consulted on the completion of the historic rehabilitation tax credit application for the building. In 2018, the Preservation Alliance of West Virginia honored Mills Group and FIBOW Realty with the award for “Best Use of Historic Tax Credits” for their partnership on the Flatiron Building.
Project Info
- Location: Wheeling, WV
- Client: FIBOW Realty, LLC
- Cost: $1,500,000
- Services: Architectural Design Development, Construction Drawings, Construction Administration




