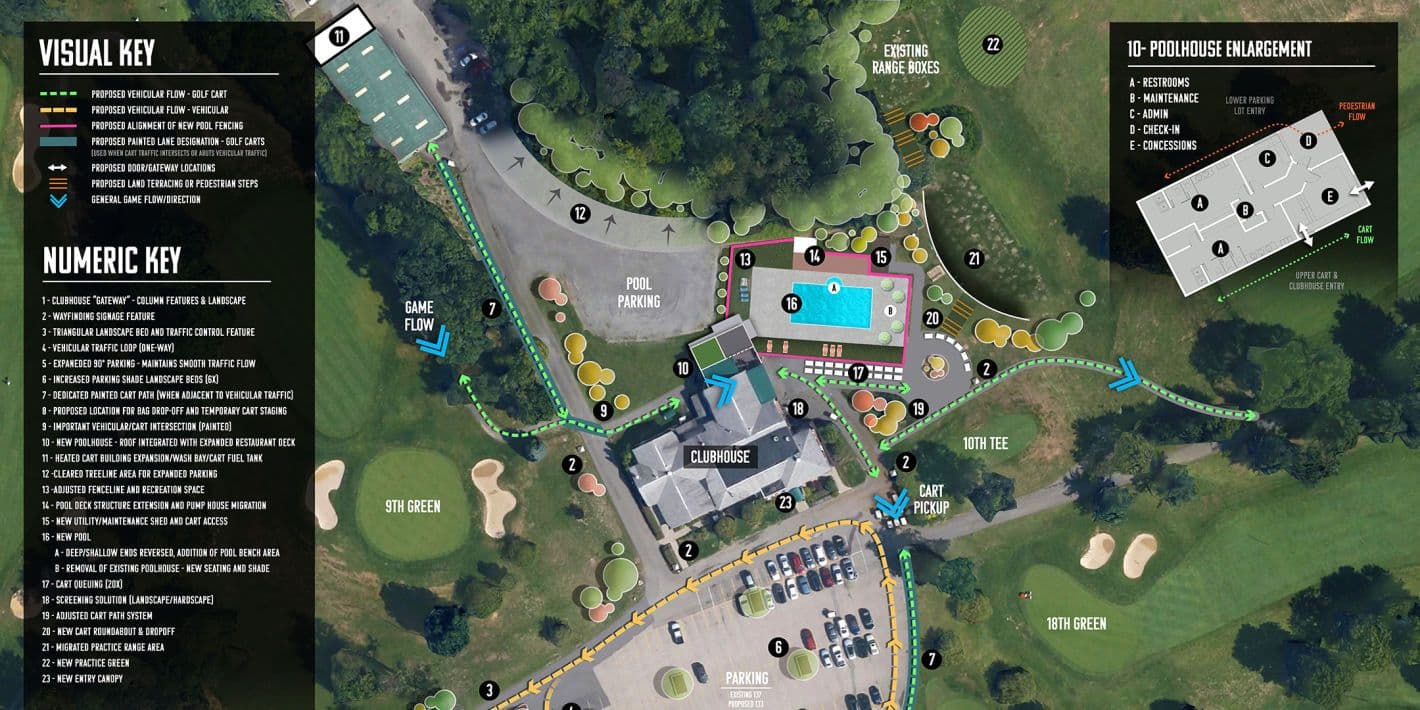The Pines Country Club Master Plan
Mills Group is working with The Pines Country Club on a comprehensive master plan to improve vehicular, cart, and pedestrian circulation, smooth operational aspects and game flow, and provide both new architectural design and renovated amenities to the existing pool, pool house, driving range, and midway concessions area.
SITE
+ Improved vehicular, cart, and pedestrian circulation - multi-modal transportation safety improvements and alterations to directional flow
+ Greater load of cart staging and easier access to multiple cart areas
+ Streamlined efficiency and convenience between front nine and back nine
+ Addition of country club piers and directional wayfinding signage
+ Enhanced landscaping overall and new aesthetic entry feature into parking lot
+ Expanded driving range, new practice green, and integration with proposed pool house
POOL/POOLHOUSE
+ New pool house with check-in, bathrooms, showers, changing area, and concessions for both pool users and golfers
+ Pool house to incorporate new green roof and rooftop seating overlooking pool area
+ Pool area entry re-designed to aide accessibility challenged
+ Expanded and regraded greenspace and decking area
+ New pool bench "bump out" area for adults
MIDWAY CONCESSIONS
+ Re-design of cart access and break area
+ Renovations to existing bathrooms and addition of snack bar
Project Info
- Location: Morgantown, WV
- Client: The Pines Country Club
- Services: Site Master Planning, Conceptual Design

