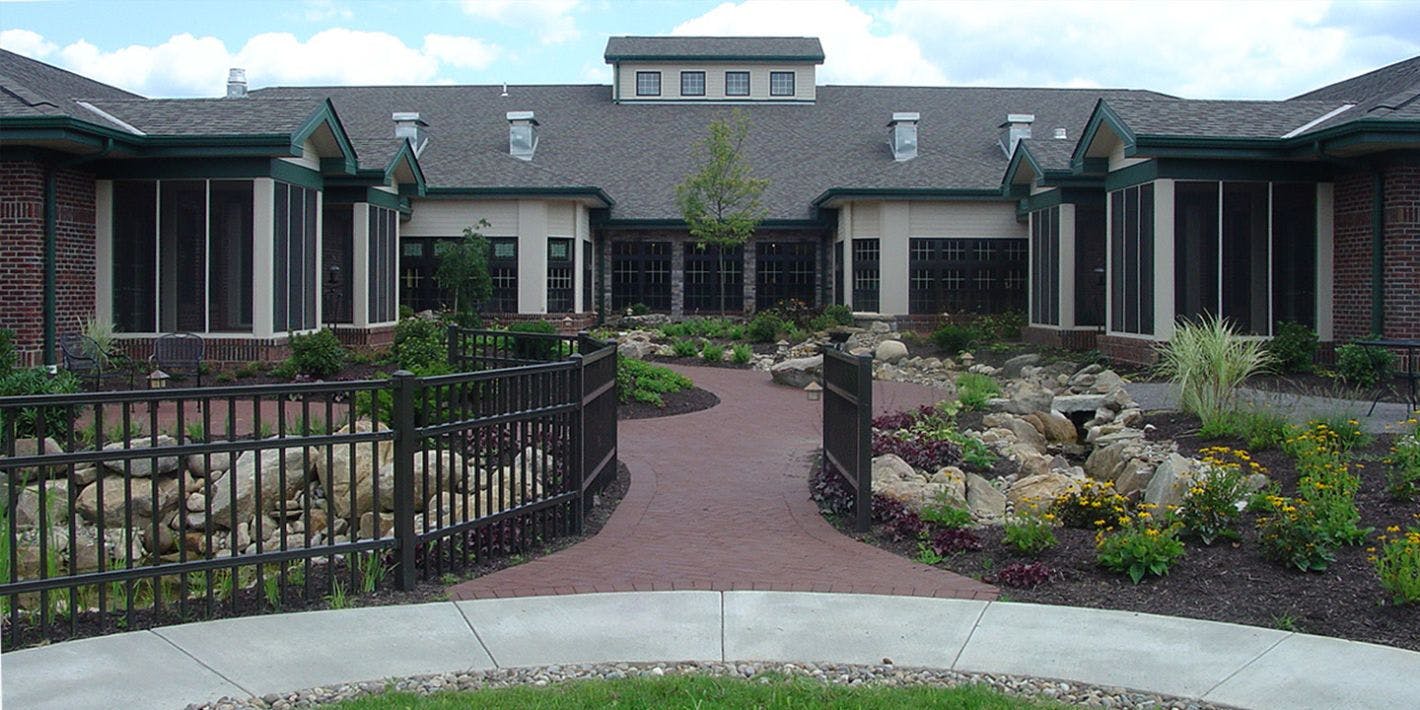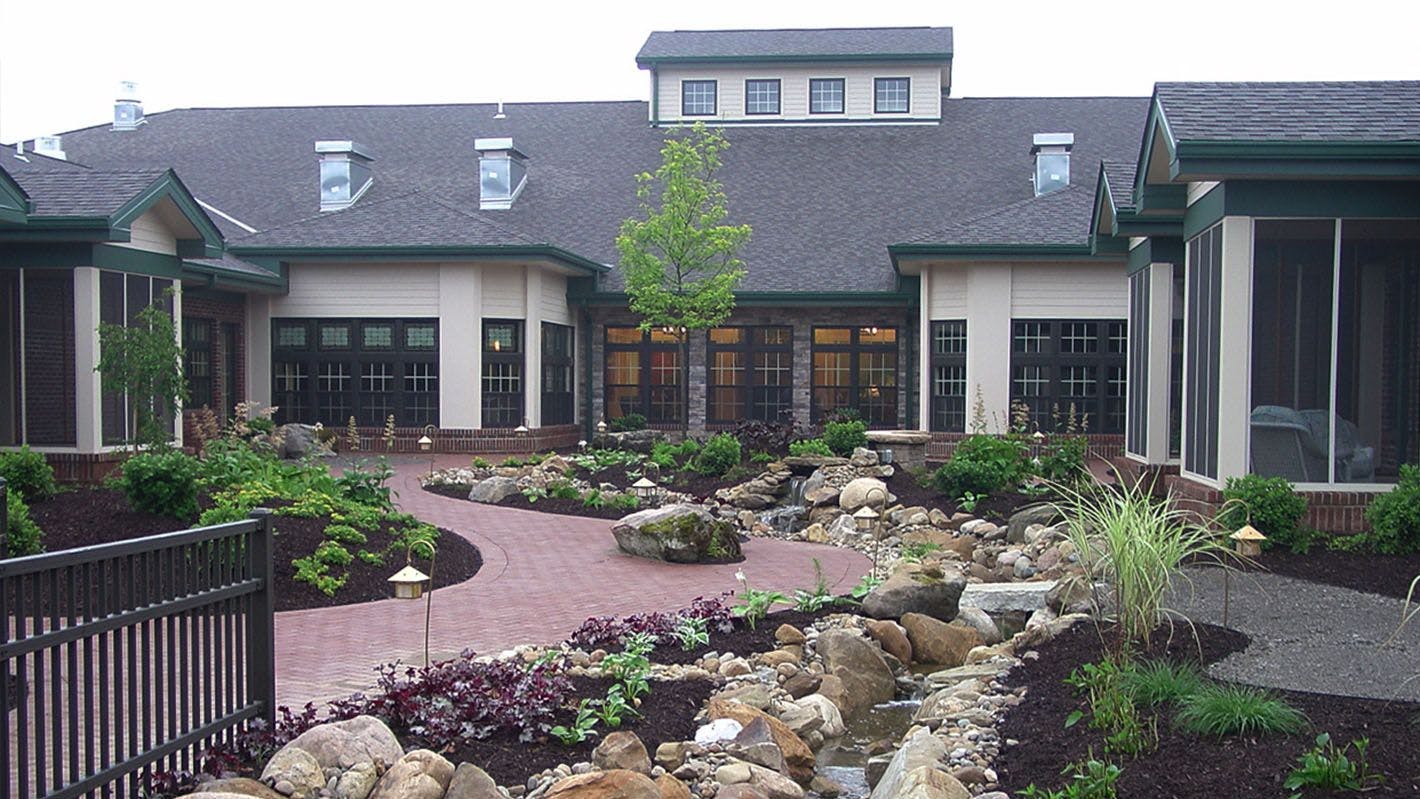Valley Hospice: Liza's Place
While the initial design was conceived by a Kansas based firm, Valley Hospice wanted a local firm to bring the building, situated on the Sisters of St. Joseph property, from design development into construction documents thru construction administration.
Liza’s Place is a 25,000 sq.ft., one and one-half story complete care center designed to offer comfort and respect to its clients and families during the end stages of life. The facility has 12 patient rooms, with each room having a private toilet room as well as a private screened porch. The facility also offers an inpatient spa center. Patient family support areas include a family kitchen, a large living room area with fireplace, an outdoor patio with rock garden and water features, a garden room, and an on-site chapel.
In addition to the patient areas, the facility also houses administrative and staff/support offices including the hospice medical director, social work offices, nurse facility team room, volunteer coordinator office, inpatient kitchen, library, home team work areas, bereavement center, art room, staff kitchen, and meeting rooms.
Project Info
- Location: Wheeling, WV
- Client: Valley Hospice, Inc.
- Services: Construction Documents and Construction Administration

