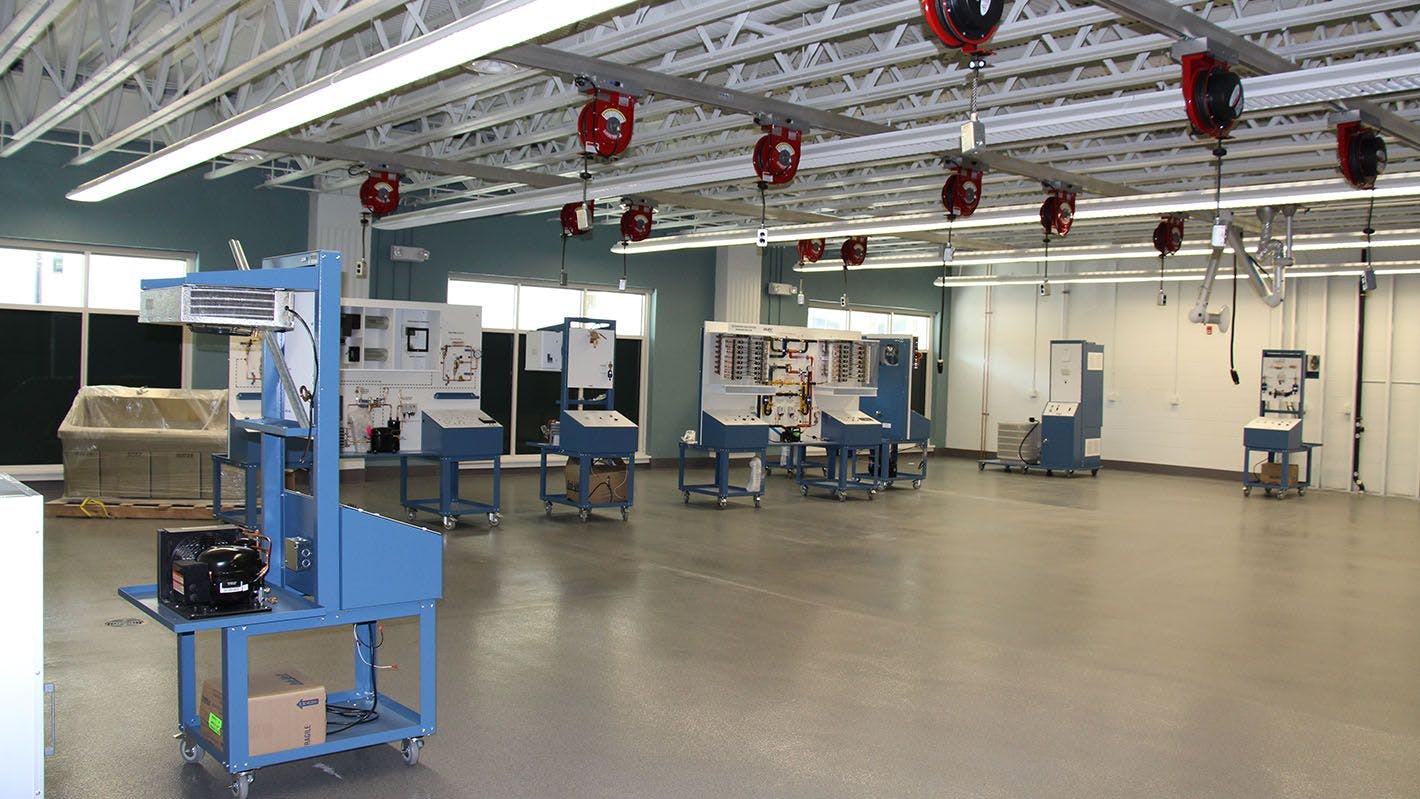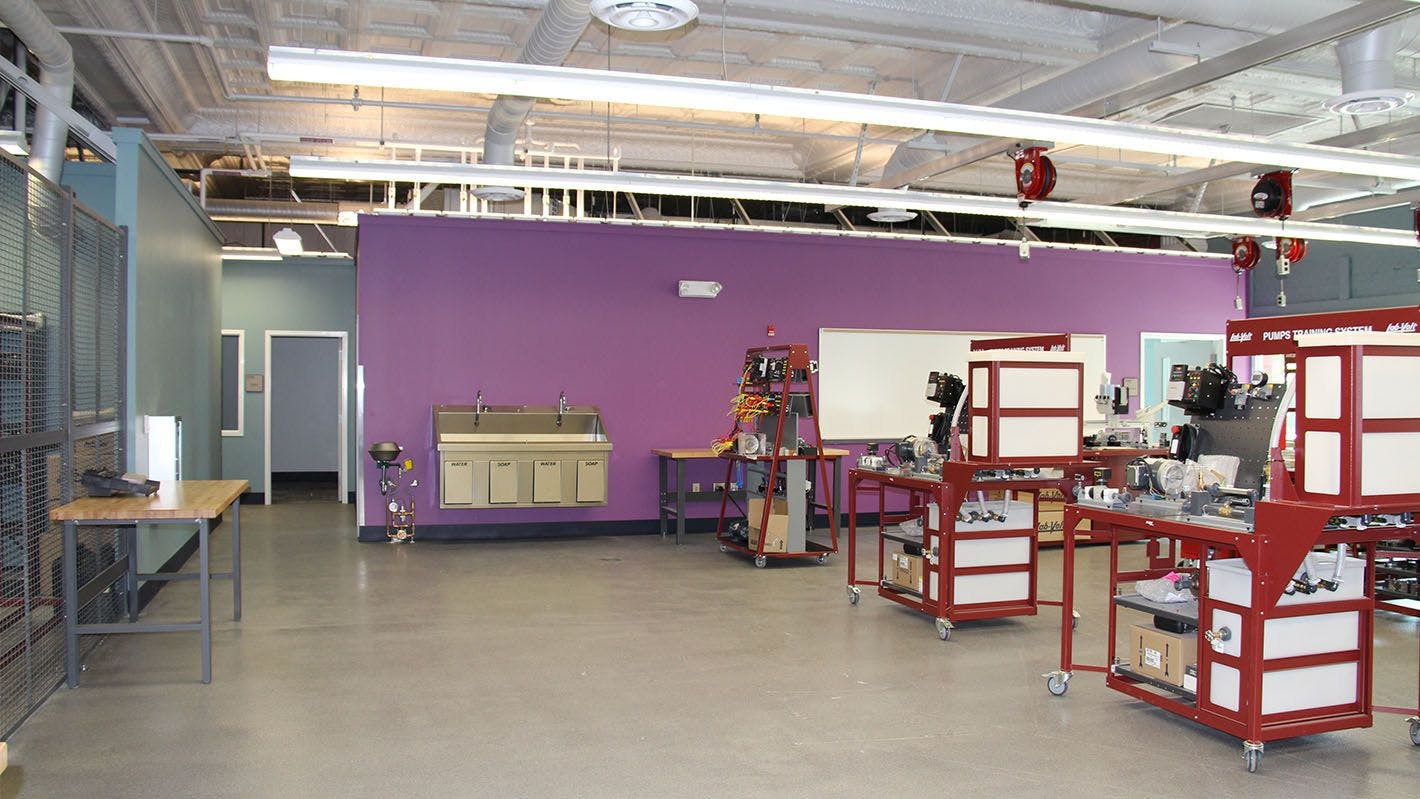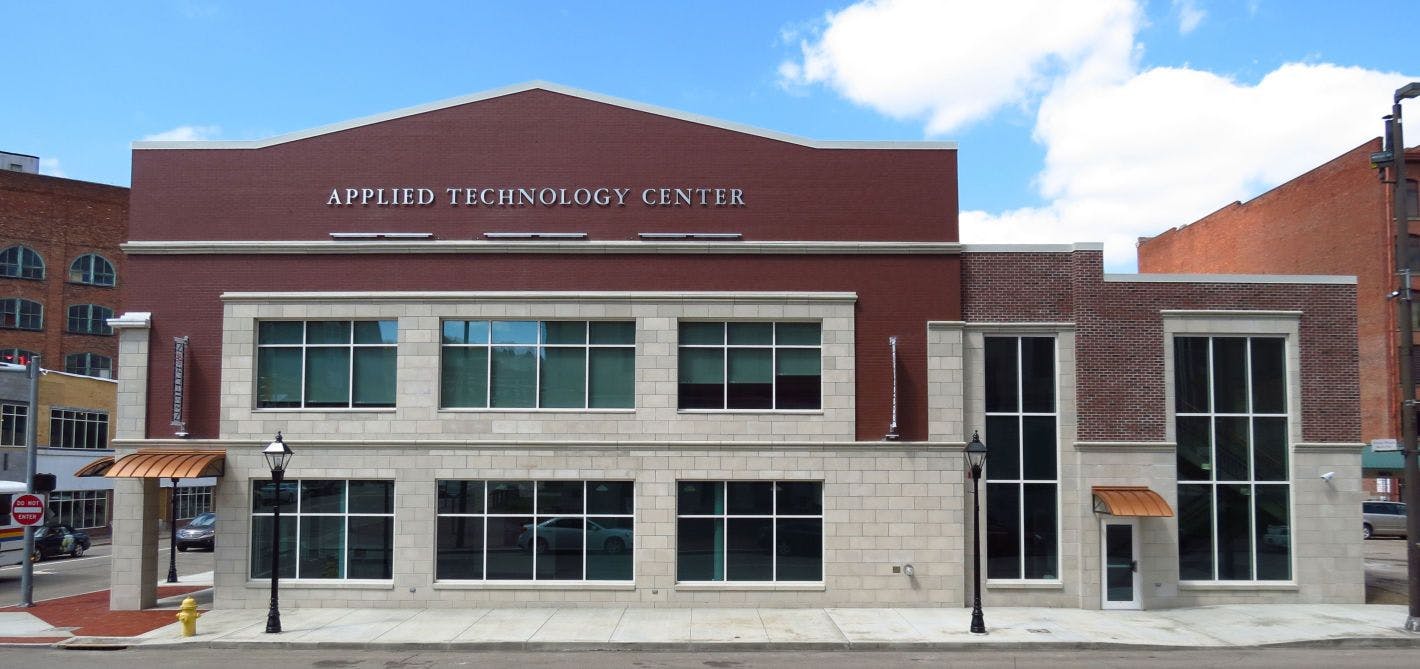WVNCC Applied Technology Center
This project illustrates that adaptive reuse of historic buildings can work for any project. The Applied Technology Center is located in a remodeled auto dealership in downtown Wheeling. The 18,900 square foot facility houses labs for welding, diesel and refrigeration/heating/air conditioning instruction along with a large classroom, offices, and reception area on the first floor. The second floor includes a classroom and the mechatronics lab, a new program that prepares students to be electrical and industrial maintenance technicians.
The interior design of the building incorporated a large open laboratory space with high ceilings to allow for maximum use of space and light. Key architectural details were restored to add character and a sense of history to the space. The theme was also extended to the exterior of the building where elements of the surrounding historical buildings, including West Virginia's Independence Hall- located directly across the street and the college's B&O Building were incorporated into the exterior facade.
Project Info
- Location: Wheeling, WV
- Client: West Virginia Northern Community College
- Cost: $3,800,000
- Services: Preliminary Design Through Construction Administration


