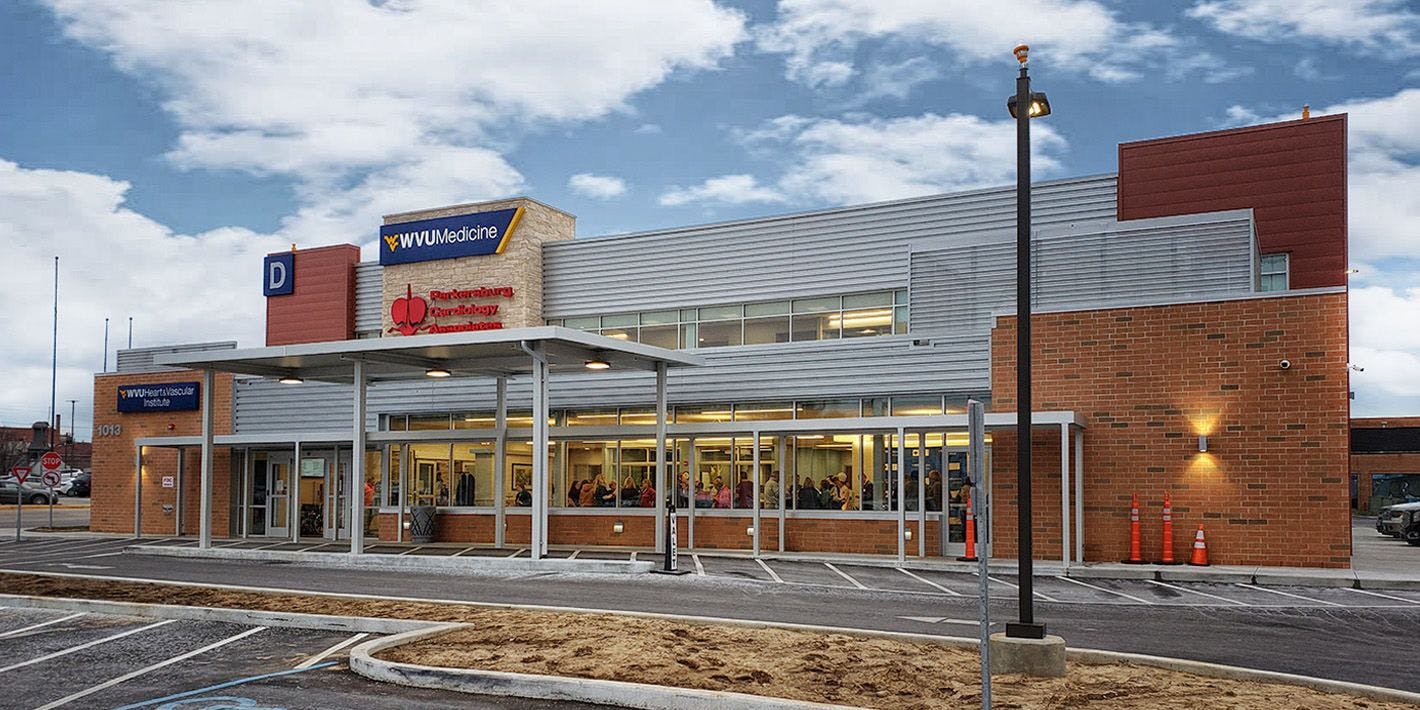WVU Medicine Camden Clark Medical Center
WVU Health Systems hired Mills Group to design a new 27,000-square-foot professional medical office building on Garfield Avenue adjacent to the Camden Clark Medical Center. The building boasts a contemporary exterior design consisting of masonry, metal wall panels, and curtainwall windows. A covered pedestrian walkway and porte-cochère for patient drop-off are also provided. The building was challenged by many site constraints that included underground utilities, an adjacent helipad, and traffic circulation for the building's demand. The building features:
- 25 exam rooms and support spaces in the Cardiology Suite
- 9 exam rooms with Physician's offices and Nurse's stations in the Vascular Suite
- Cardiac Rehabilitation Center
- Patient Testing Suite including stress testing, E/V ultrasounds, nuclear cameras, EECP, and a device clinic
- PCA Administrative Suite
- Administration Conference Suite including a new Board Room
- Future tenant fit-out space
- Pedestrian bridge connecting to the existing adjacent building
Project Info
- Location: Parkersburg, WV
- Client: Camden Clark Memorial Hospital Corporation
- Services: Conceptual Design, Design Documents, Construction Documents, Bidding and Construction Administration
