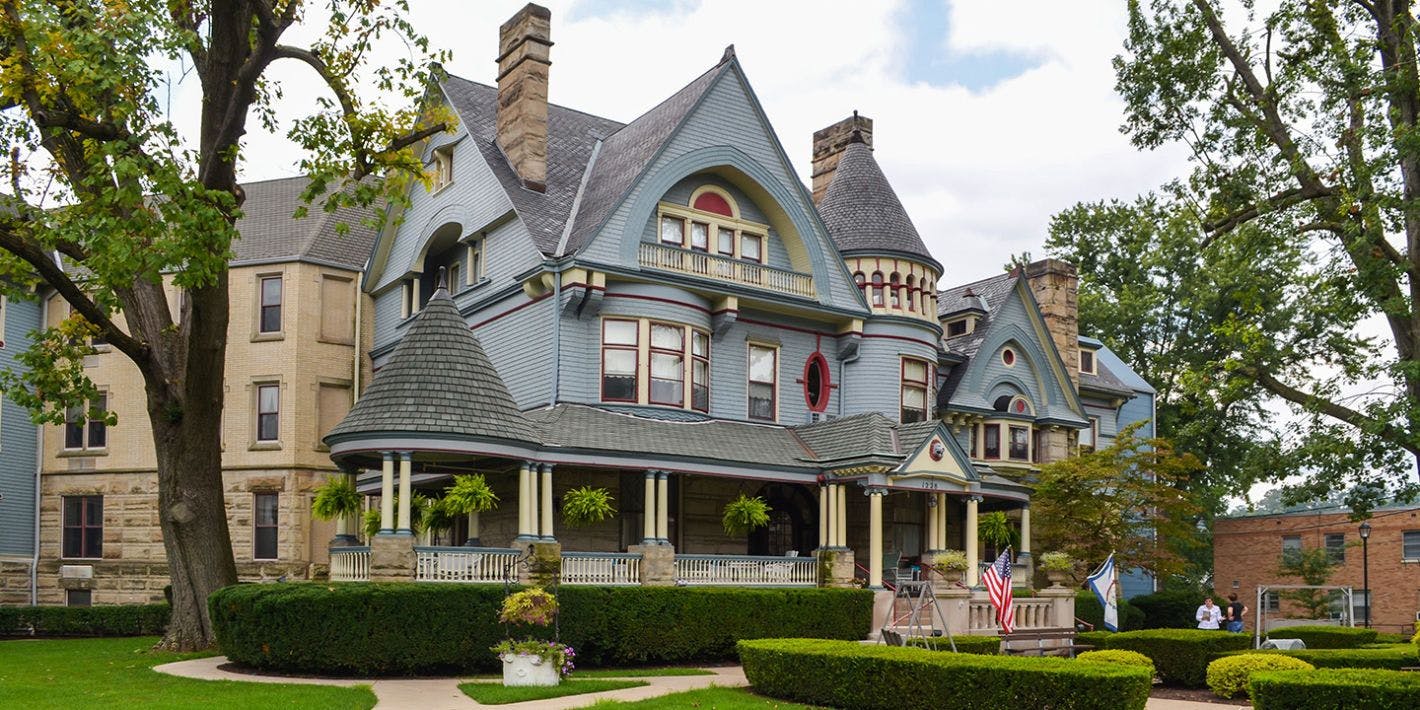Elmhurst, The House of Friendship
Elmhurst, a premier retirement facility, gained a five-story, 19,600 sq.ft. addition to its historic Queen Anne style building. The building program included administrative offices, multi-purpose and support areas, an elevator and stairwell, as well as 8 one-bedroom suites and 4 two-bedroom suites. In addition, the existing dining room received a 520 sq.ft. addition to accommodate the additional visitors to the facility and an existing efficiency apartment was renovated to provide a billiard room for the residents.
The addition was designed to marry the existing structure to create a seamless transition between the old and new, both inside and out; a new porte-cochere allows drive-up access to the new grand entrance to the facility; a new terrace on the south end of the facility leads to formal gardens, a walking path and gazebo for the residents to enjoy.
Project Info
- Location: Wheeling, WV
- Client: Elmhurst, The House of Friendship, Inc.
- Services: Preliminary Design through Construction Administration
