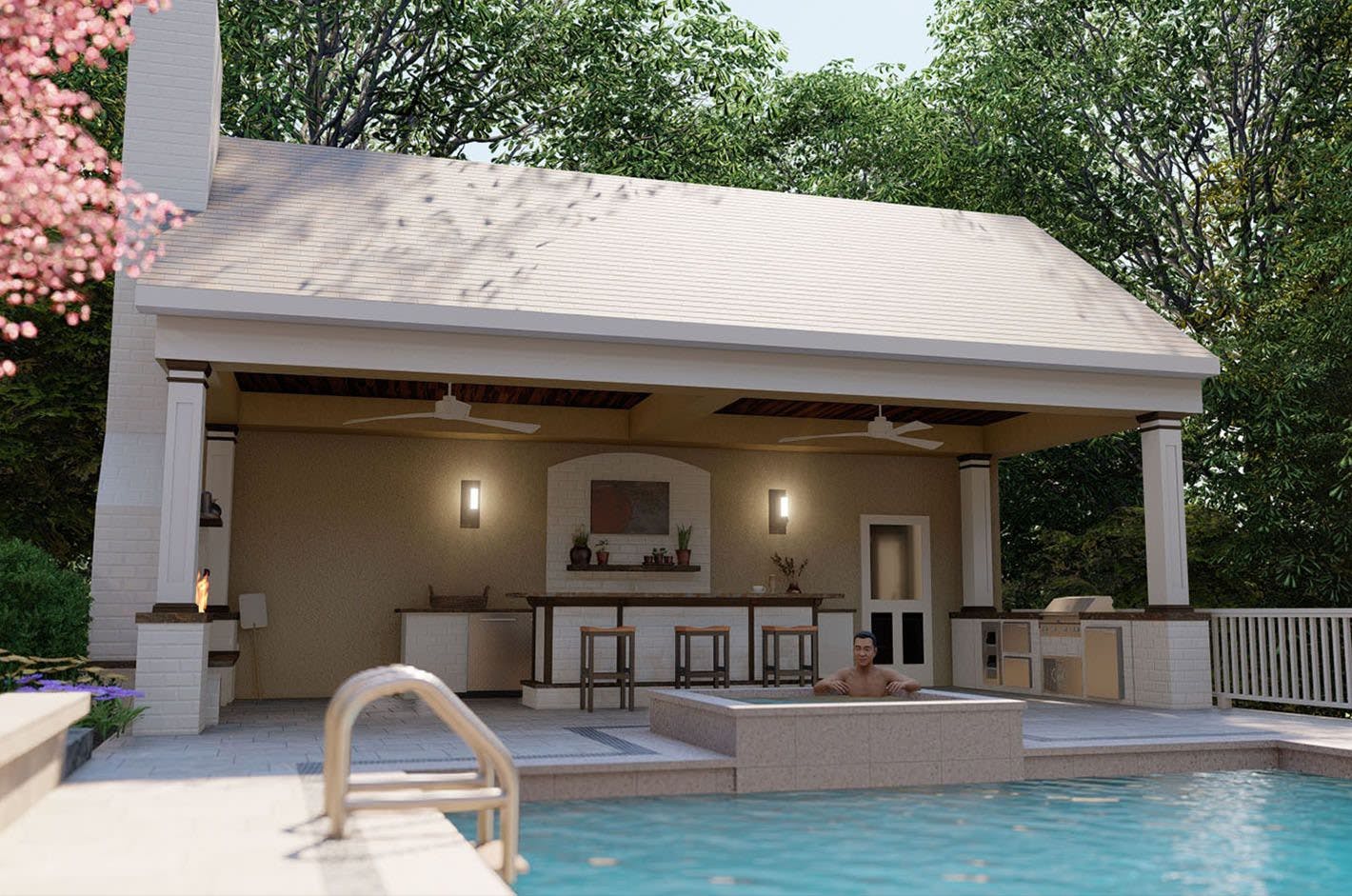South Park Poolhouse & Garden
A long-time client located in the historic South Park neighborhood asked for Mills Group to develop a wholistic design concept to completely revamp the recreational areas surrounding their home. The initial desires revolved around a brand new, large-scale pool house and pool, upgrades to existing patios and their interconnecting stone walkways, improved exterior yoga space, relocation and redesign of their existing garden area, and enlarging their driveway space.
To incorporate these desires, Mills Group partook in extensive site visits to capture 3D point cloud scans of the terrain and existing landscape as well as drone video and photographic information. Moving into the design phase, two core guidelines of the concept were to incorporate specific aesthetic elements from the current residence's appeal into the new design (color palette, stone facades, etc.) and maintain the organic nature of pedestrian flow around existing landscape elements that were to be protected.
As the concept design progressed and renderings were shared with the client, newly desired elements became woven into the design such as an exterior shower nook attached to the pool house, a zero-edge hot tub bookended along the pool's edge, a pizza oven/fireplace, relocated trash storage, garden area screening from the parking lot, and other small features throughout the entire property.
Construction/installation is set to begin in the Spring of 2021.
Project Info
- Location: Morgantown, WV
- Client: Withheld at Client's Request
- Cost: $500,000
- Services: Conceptual Design, Construction Documents and Administration
