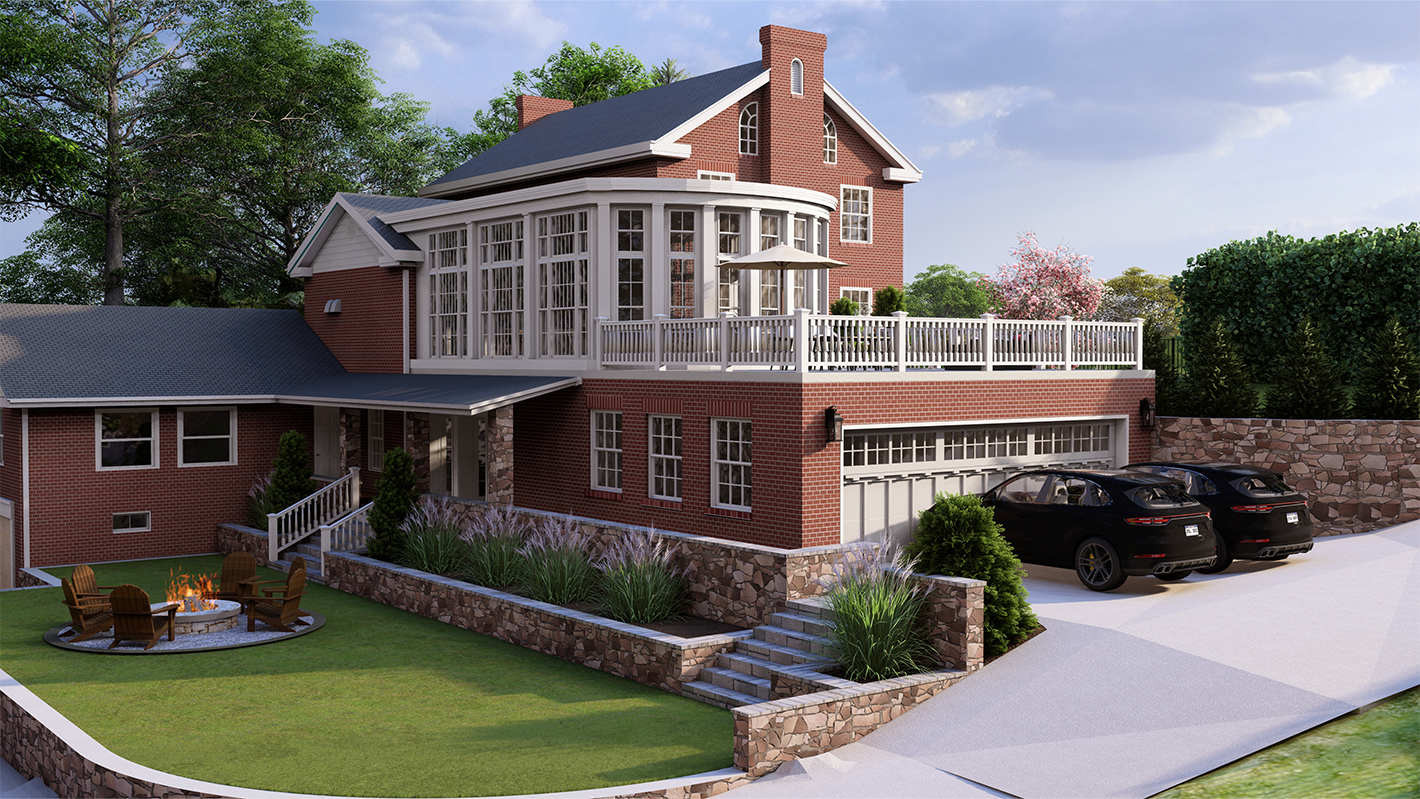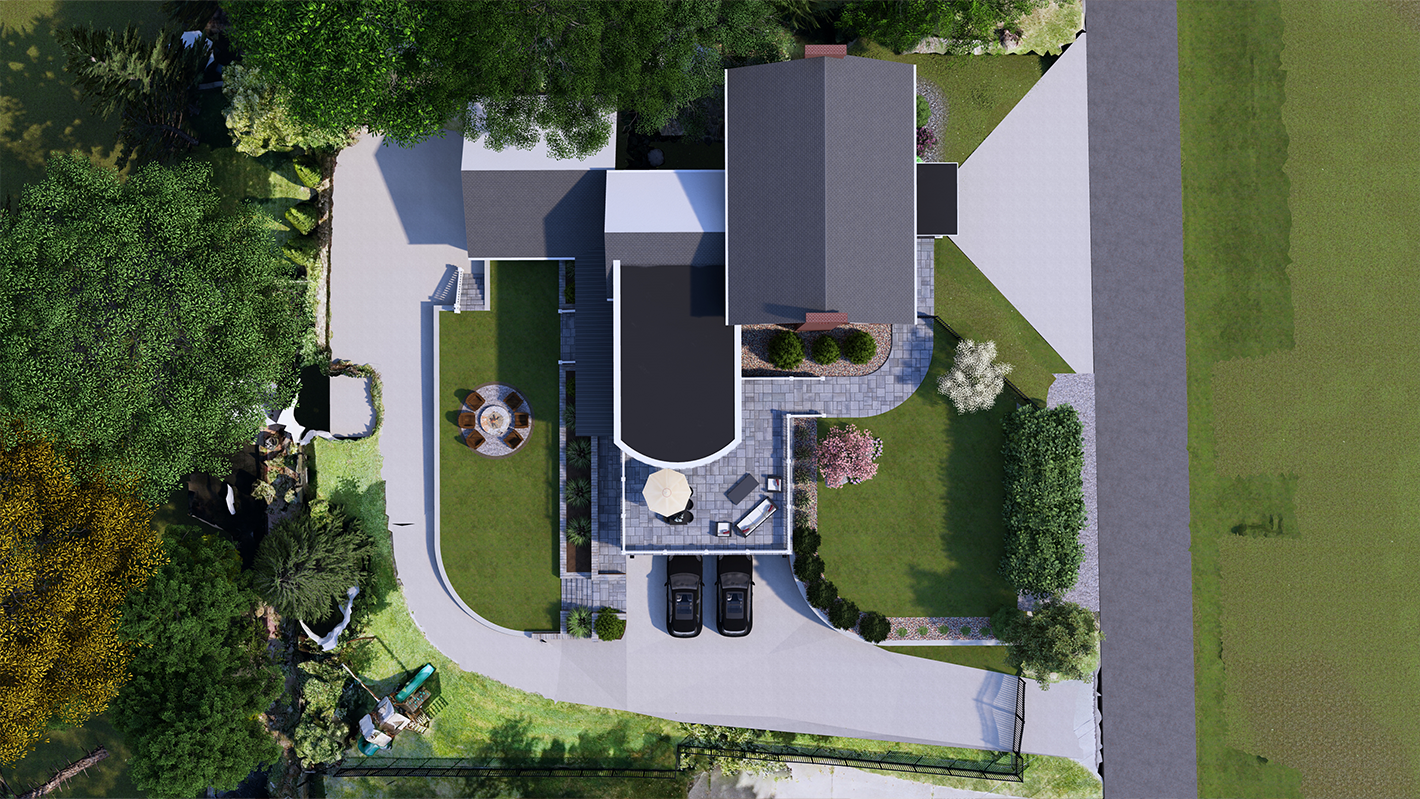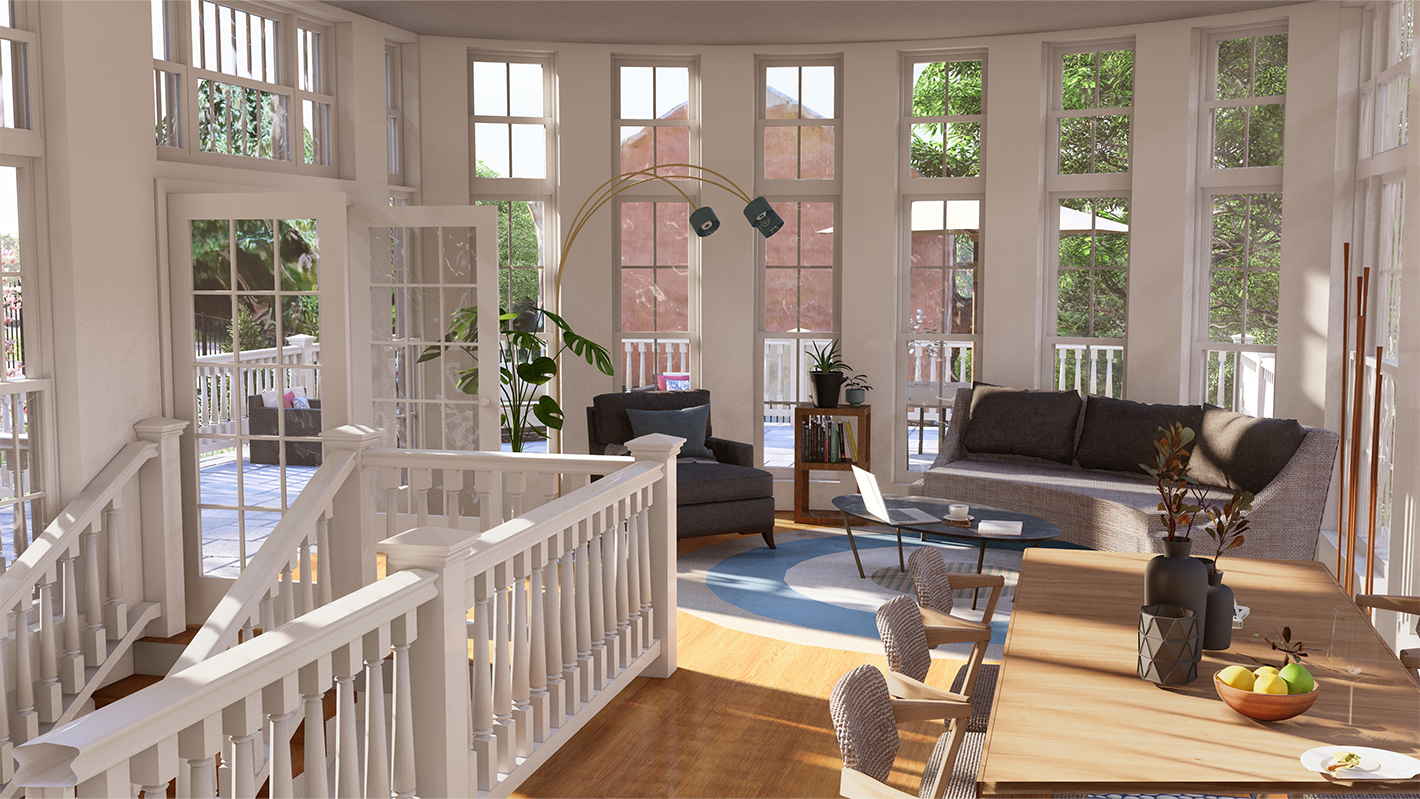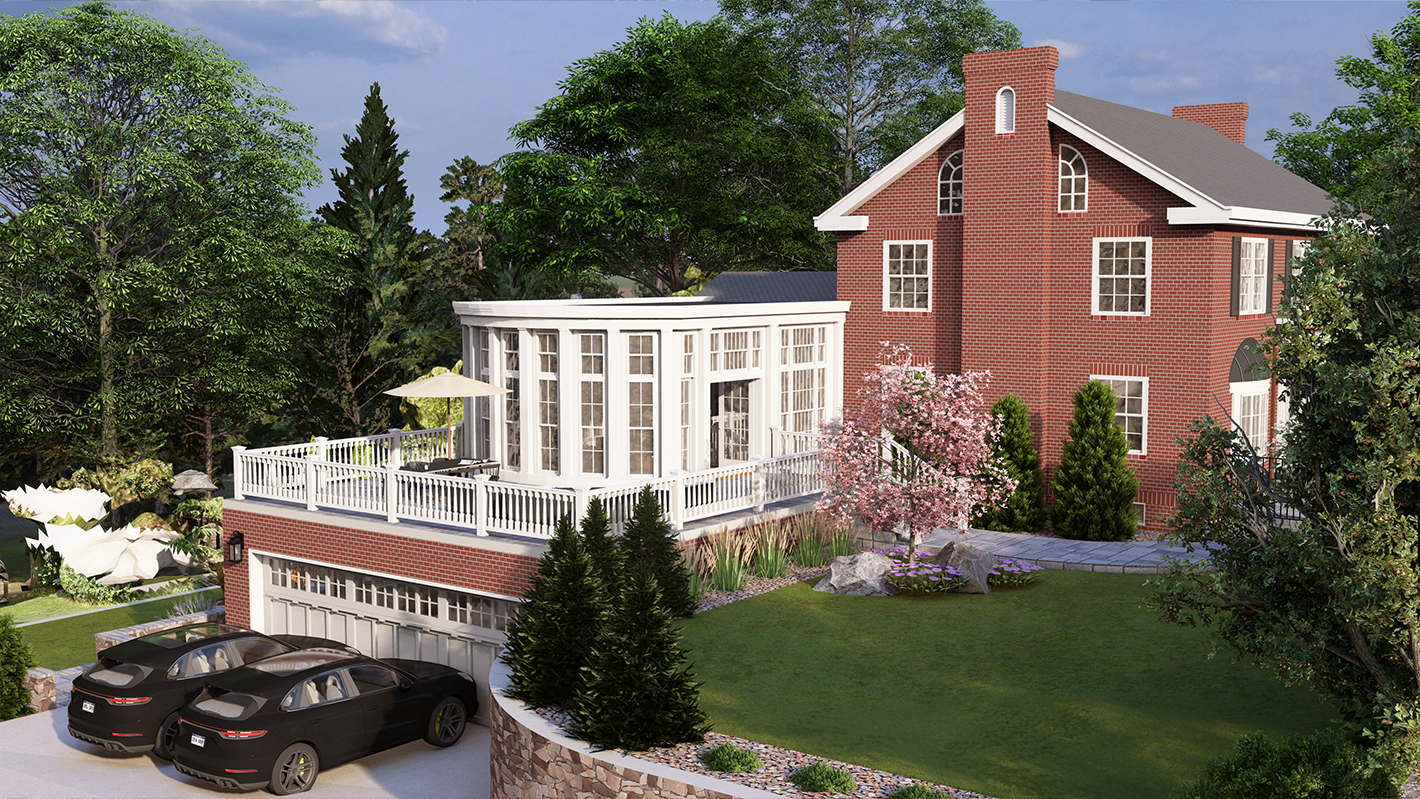Suncrest Residence
The firm created a site plan and conceptual design for a residential addition and complete landscape overhaul in Morgantown, WV.
This unique and historic Morgantown home built in 1928 was the subject of a design that was meant to enhance the connectivity between a new garage structure, interstitial space (mud room & sun porch), and an existing kitchen and living room. The existing driveway, hillside landscape, and location of the currently disconnected garage were unfortunately not conducive to a smooth or quick entry experience for the homeowners or guests.
We looked at several different locations in the side yard for the new garage and porch structure in an effort to maximize space, offer tight connections between new and old architecture, create and enhance new lawn areas, and promote the verticality of the site with aesthetically pleasing retaining wall structures.
Project Info
- Location: Morgantown, WV
- Cost: Withheld
- Services: Conceptual Design



