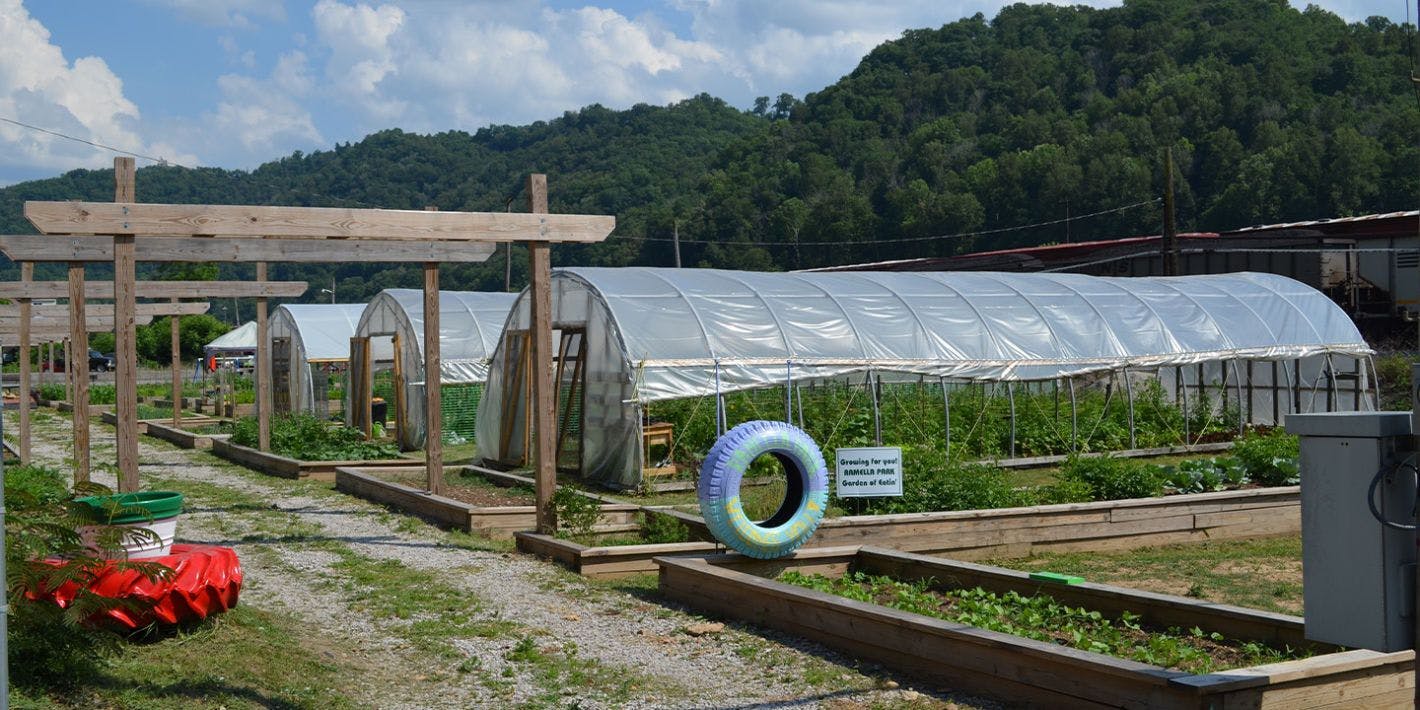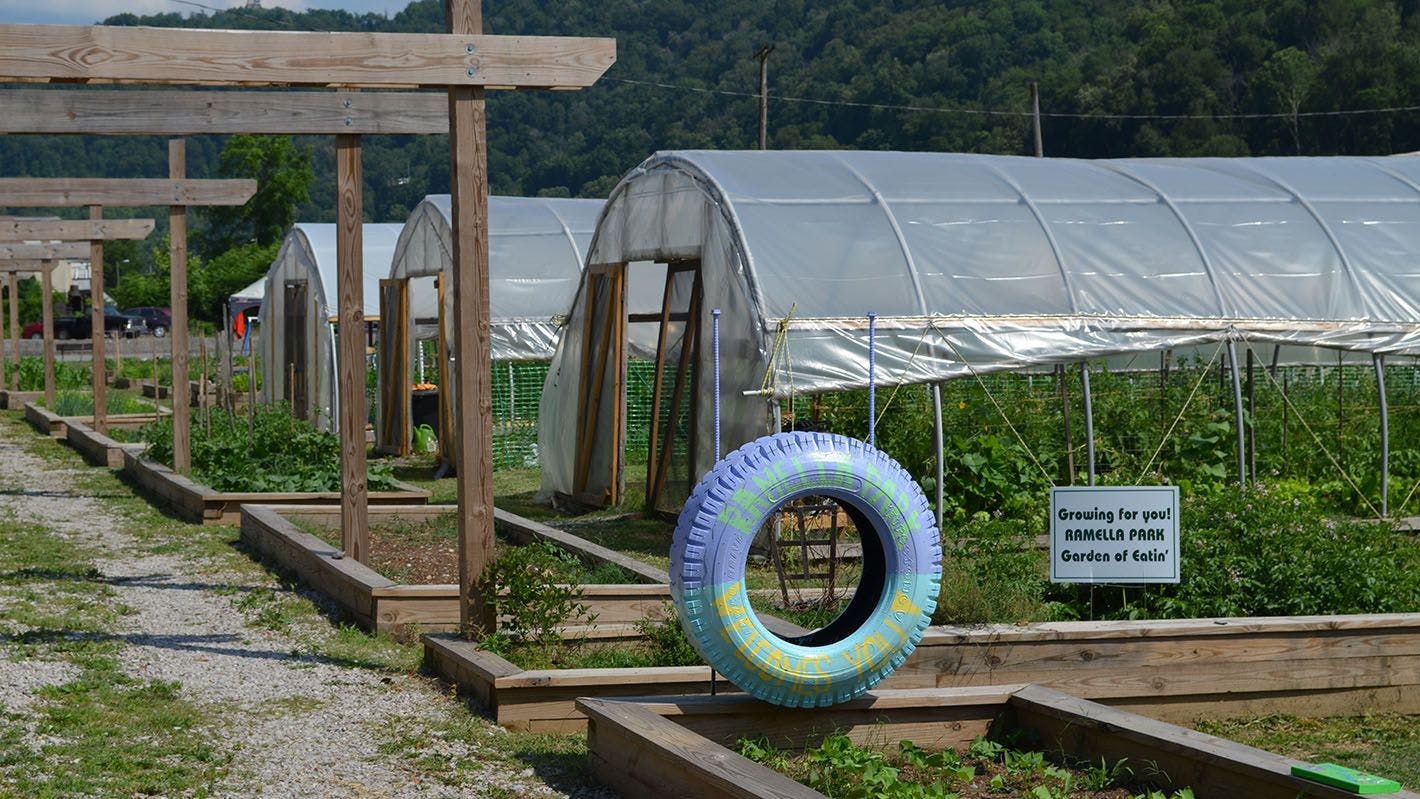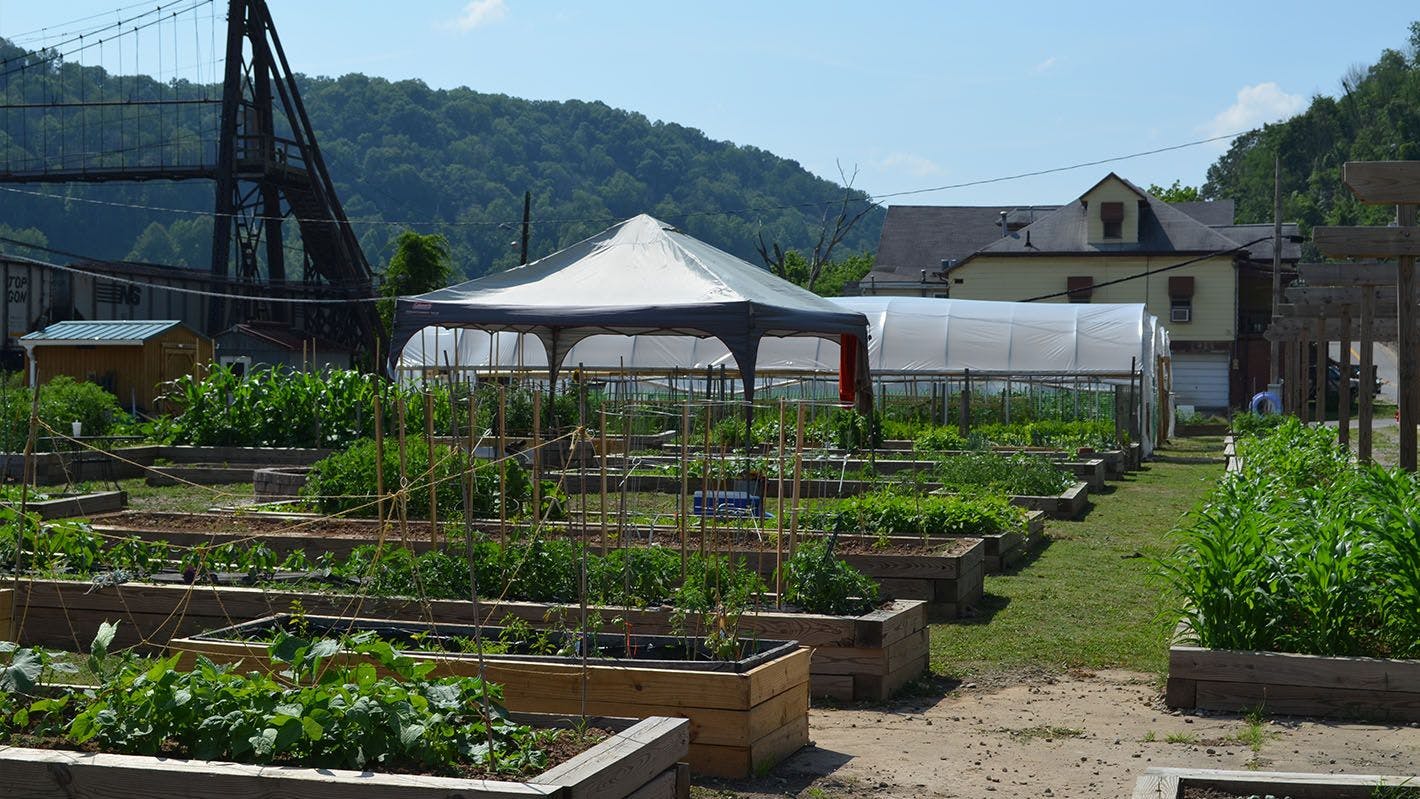Williamson Community Garden
The JOBS Project and the City of Williamson sought the Mills Group to study a vacant city lot and assess its potential reuse as a community garden. Located directly across the street from a residential neighborhood, such use would provide adequate food and crop supplements for the area residents. Teamed with HAYS Landscape Architecture Studio, Mills Group developed an opportunities and constraints diagram and conceptual design for the proposed community garden within the context of the downtown, investigating site views and visibility, transportation to and from the site, parking, ADA accessibility, ergonomics, renewable resources, and irrigation.
Demonstration of sustainable elements such as rainwater harvesting provide irrigation to the plots on site and create an iconic element to the once vacant lot. The tall tower would provide visibility to the new space from all around the city; a small centralized building provides storage and bathroom facilities, while incorporating photovoltaics onto the roof structure to light the centralized region. Furthermore, the multipurpose building will be shaded by a green pergola, covered with vegetation that is grown on site.
Materials used for construction of such amenities would come from nearby in Williamson or be salvaged from other local projects, including CMU block, salvaged railroad ties, and whiskey barrels from nearby Kentucky distilleries. The site is to serve as an outdoor learning lab for sustainable agriculture, healthy nutrition, and fitness, as the center courtyard is to serve as an outdoor tai-chi classroom.
Project Info
- Location: Williamson, WV
- Client: JOBS Project/City of Williamson
- Services: Urban Planning and Landscape Design


